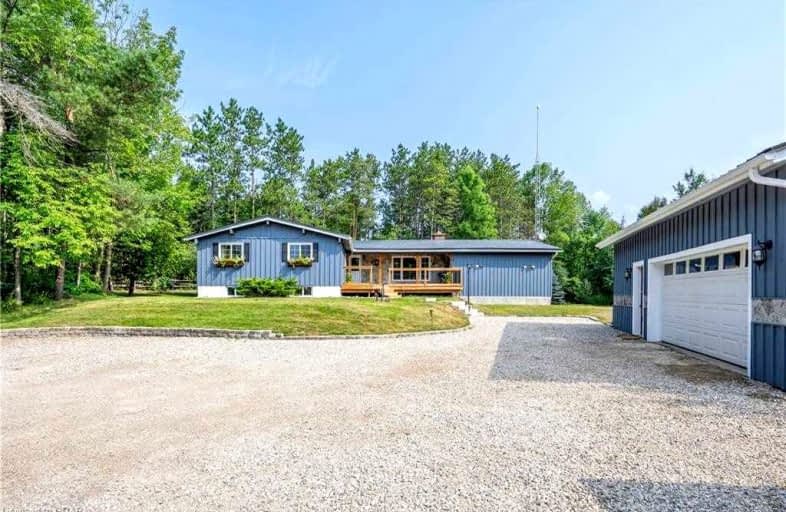Sold on Sep 10, 2021
Note: Property is not currently for sale or for rent.

-
Type: Detached
-
Style: Bungalow
-
Size: 2000 sqft
-
Lot Size: 161 x 0 Feet
-
Age: 31-50 years
-
Taxes: $3,600 per year
-
Days on Site: 18 Days
-
Added: Aug 23, 2021 (2 weeks on market)
-
Updated:
-
Last Checked: 1 month ago
-
MLS®#: X5347861
-
Listed By: Coldwell banker neumann real estate, brokerage
This Beautiful Country Oasis Is One To See. 10 Acres With A 2200Sqft Bungalow And 32X24Ft Shop. Gorgeous White Kitchen With Quartz Counter Tops, Walk In Pantry And Slate Floors. 4Pc Bathroom, New Septic System In 2020, Furnace And Ac 2021. Basement Was Spray Foam Insulated And Offers 1470Sqft With Separate Entrance. Is Part Of The Conservation Land Tax Incentive Program So Not Only Will You Enjoy A Beautiful Managed Forest, But Low Taxes Too!
Extras
Cool Off In The Pool Or Enjoy The Hot Tub In The Cooler Months. Short Drive To Surrounding Towns Including 8 Mins To Belwood, 25 Mins To Guelph, 18Mins To Fergus And 25Mins To Erin. Call For A Full List Of Upgrades And Book A Showing Today!
Property Details
Facts for 6133 First Line, Erin
Status
Days on Market: 18
Last Status: Sold
Sold Date: Sep 10, 2021
Closed Date: Nov 18, 2021
Expiry Date: Nov 23, 2021
Sold Price: $1,500,000
Unavailable Date: Sep 10, 2021
Input Date: Aug 23, 2021
Prior LSC: Sold
Property
Status: Sale
Property Type: Detached
Style: Bungalow
Size (sq ft): 2000
Age: 31-50
Area: Erin
Community: Erin
Availability Date: Flexible
Inside
Bedrooms: 4
Bathrooms: 2
Kitchens: 1
Rooms: 4
Den/Family Room: Yes
Air Conditioning: Central Air
Fireplace: Yes
Laundry Level: Main
Washrooms: 2
Building
Basement: Full
Basement 2: Unfinished
Heat Type: Forced Air
Heat Source: Propane
Exterior: Board/Batten
UFFI: No
Water Supply Type: Drilled Well
Water Supply: Well
Special Designation: Unknown
Parking
Driveway: Private
Garage Spaces: 2
Garage Type: Detached
Covered Parking Spaces: 6
Total Parking Spaces: 8
Fees
Tax Year: 2021
Tax Legal Description: Pt Lt 31 Con 2 Erin As In Ros539973; Town Of Erin
Taxes: $3,600
Land
Cross Street: Wellington Rd 26 & G
Municipality District: Erin
Fronting On: East
Parcel Number: 711370024
Pool: Abv Grnd
Sewer: Sewers
Lot Frontage: 161 Feet
Acres: 10-24.99
Rooms
Room details for 6133 First Line, Erin
| Type | Dimensions | Description |
|---|---|---|
| Bathroom Main | - | 3 Pc Bath |
| Bathroom Main | - | 4 Pc Bath |
| Br Main | 2.90 x 2.87 | |
| Prim Bdrm Main | 3.45 x 4.06 | |
| Br Main | 2.82 x 2.84 | |
| Br Main | 4.24 x 2.82 | |
| Dining Main | 5.21 x 6.15 | |
| Family Main | 4.14 x 6.93 | |
| Kitchen Main | 3.02 x 4.65 | |
| Living Main | 7.01 x 4.52 |
| XXXXXXXX | XXX XX, XXXX |
XXXX XXX XXXX |
$X,XXX,XXX |
| XXX XX, XXXX |
XXXXXX XXX XXXX |
$X,XXX,XXX |
| XXXXXXXX XXXX | XXX XX, XXXX | $1,500,000 XXX XXXX |
| XXXXXXXX XXXXXX | XXX XX, XXXX | $1,449,900 XXX XXXX |

Ross R MacKay Public School
Elementary: PublicEramosa Public School
Elementary: PublicEast Garafraxa Central Public School
Elementary: PublicSt John Brebeuf Catholic School
Elementary: CatholicJohn Black Public School
Elementary: PublicJ Douglas Hogarth Public School
Elementary: PublicErin District High School
Secondary: PublicOur Lady of Lourdes Catholic School
Secondary: CatholicSt James Catholic School
Secondary: CatholicWestside Secondary School
Secondary: PublicCentre Wellington District High School
Secondary: PublicJohn F Ross Collegiate and Vocational Institute
Secondary: Public

