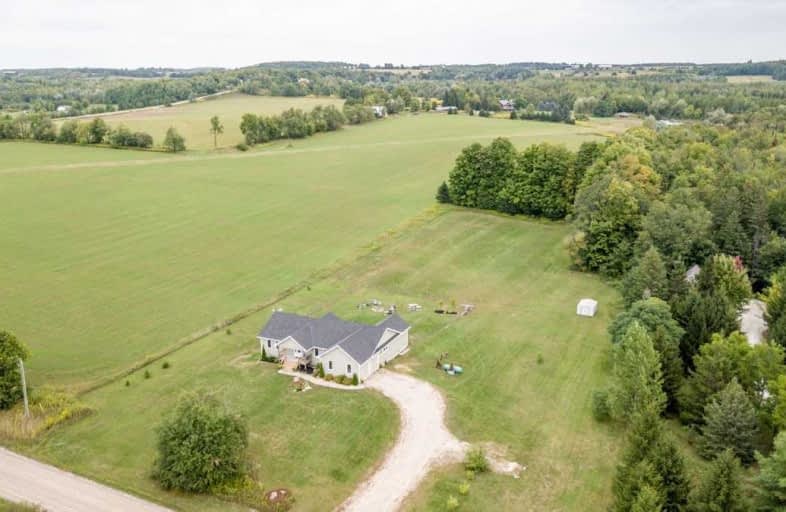Sold on Nov 29, 2019
Note: Property is not currently for sale or for rent.

-
Type: Detached
-
Style: Bungalow
-
Size: 2000 sqft
-
Lot Size: 2.9 x 0 Acres
-
Age: 0-5 years
-
Taxes: $6,797 per year
-
Days on Site: 78 Days
-
Added: Nov 30, 2019 (2 months on market)
-
Updated:
-
Last Checked: 1 month ago
-
MLS®#: X4575242
-
Listed By: Royal lepage rcr realty, brokerage
From Granite Countertops To Hardwood Flooring To Vaulted Ceilings, This Home Is Absolutely Gorgeous And Sits On 2.9 Acres Of Land! The Open Concept Main Floor Features Hdwd Flooring Throughout. Gourmet Kitchen W/Breakfast Area & W/I Pantry Would Please The Most Discerning Chef. Formal Dr For Special Occasions. Master Suite Is Located In The South Wing Of The Home With A W/O & Beautiful Spa Like Ensuite.
Extras
2 Addt'l Bdrms W/4 Pce Bath Are On The Opposite Side Of The Home To Ensure Privacy. Main Flr Laundry W/Access To 2 Car Garage. Finished Ll Rec Rm W/Barnboard Feature Wall & Barn Doors + 2 Pce Powder Is The Ideal Space For Entertaining.
Property Details
Facts for 6147 Fourth Line, Erin
Status
Days on Market: 78
Last Status: Sold
Sold Date: Nov 29, 2019
Closed Date: Feb 28, 2020
Expiry Date: Dec 31, 2019
Sold Price: $920,000
Unavailable Date: Nov 29, 2019
Input Date: Sep 12, 2019
Property
Status: Sale
Property Type: Detached
Style: Bungalow
Size (sq ft): 2000
Age: 0-5
Area: Erin
Community: Rural Erin
Availability Date: 30/Tbd
Inside
Bedrooms: 3
Bathrooms: 3
Kitchens: 1
Rooms: 6
Den/Family Room: No
Air Conditioning: Central Air
Fireplace: No
Laundry Level: Main
Central Vacuum: N
Washrooms: 3
Utilities
Electricity: Yes
Gas: No
Cable: Available
Telephone: Available
Building
Basement: Finished
Heat Type: Forced Air
Heat Source: Propane
Exterior: Other
Elevator: N
UFFI: No
Water Supply Type: Drilled Well
Water Supply: Well
Special Designation: Unknown
Retirement: N
Parking
Driveway: Private
Garage Spaces: 2
Garage Type: Attached
Covered Parking Spaces: 10
Total Parking Spaces: 12
Fees
Tax Year: 2019
Tax Legal Description: Con 5 W Pt Lot 32 Rp61R10634 Part 1
Taxes: $6,797
Highlights
Feature: Clear View
Feature: Fenced Yard
Feature: Place Of Worship
Feature: School
Feature: Wooded/Treed
Land
Cross Street: Erin Garafraxa Twnln
Municipality District: Erin
Fronting On: East
Pool: None
Sewer: Septic
Lot Frontage: 2.9 Acres
Lot Irregularities: Lot Size Per Assessme
Acres: 2-4.99
Additional Media
- Virtual Tour: http://wylieford.homelistingtours.com/listing2/6147-fourth-line
Rooms
Room details for 6147 Fourth Line, Erin
| Type | Dimensions | Description |
|---|---|---|
| Great Rm Main | 4.87 x 7.56 | Hardwood Floor, Vaulted Ceiling, W/O To Deck |
| Dining Main | 3.36 x 3.38 | Hardwood Floor, Window |
| Kitchen Main | 3.34 x 6.25 | Hardwood Floor, Granite Counter, Pantry |
| Master Main | 4.34 x 4.89 | Hardwood Floor, Vaulted Ceiling, W/O To Deck |
| 2nd Br Main | 4.38 x 3.29 | Hardwood Floor, Window, Closet |
| 3rd Br Main | 4.38 x 3.34 | Hardwood Floor, Window, Closet |
| Rec Bsmt | 11.29 x 8.61 | Laminate, Above Grade Window, 2 Pc Bath |
| XXXXXXXX | XXX XX, XXXX |
XXXX XXX XXXX |
$XXX,XXX |
| XXX XX, XXXX |
XXXXXX XXX XXXX |
$XXX,XXX | |
| XXXXXXXX | XXX XX, XXXX |
XXXX XXX XXXX |
$XXX,XXX |
| XXX XX, XXXX |
XXXXXX XXX XXXX |
$XXX,XXX |
| XXXXXXXX XXXX | XXX XX, XXXX | $920,000 XXX XXXX |
| XXXXXXXX XXXXXX | XXX XX, XXXX | $948,888 XXX XXXX |
| XXXXXXXX XXXX | XXX XX, XXXX | $685,000 XXX XXXX |
| XXXXXXXX XXXXXX | XXX XX, XXXX | $699,900 XXX XXXX |

Ross R MacKay Public School
Elementary: PublicEramosa Public School
Elementary: PublicEast Garafraxa Central Public School
Elementary: PublicSt John Brebeuf Catholic School
Elementary: CatholicSpencer Avenue Elementary School
Elementary: PublicBrisbane Public School
Elementary: PublicDufferin Centre for Continuing Education
Secondary: PublicErin District High School
Secondary: PublicWestside Secondary School
Secondary: PublicCentre Wellington District High School
Secondary: PublicOrangeville District Secondary School
Secondary: PublicJohn F Ross Collegiate and Vocational Institute
Secondary: Public

