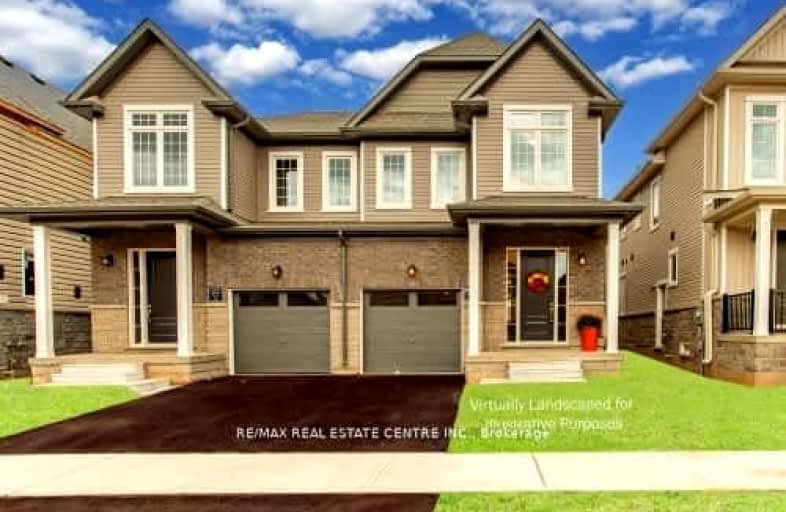Inactive on Feb 28, 2025
Note: Property is not currently for sale or for rent.

-
Type: Semi-Detached
-
Style: 2-Storey
-
Size: 1500 sqft
-
Lease Term: 1 Year
-
Possession: Immediate
-
All Inclusive: No Data
-
Lot Size: 25 x 90 Feet
-
Age: New
-
Days on Site: 153 Days
-
Added: Sep 28, 2024 (5 months on market)
-
Updated:
-
Last Checked: 1 month ago
-
MLS®#: X9372618
-
Listed By: Re/max real estate centre inc.
Is an absolutely radiant 4 bedroom/3 Washroom never-been-lived in, turn-key 1700+ sq. ft Semi-detached home by leading and trusted builder Solmar Homes on developing street in Erin ON a little over 30 mins drive into Mississauga and Brampton. This very bright, spacious, all brick home with stone skirt features an abundance of tastefully decored and well positioned windows to capture beaming light from all angles as it beautifully warms up an open-concept main-level carpet-free, living space that subtly and eloquently features a modern-style all-white kitchen with extended soft-close cabinets, matching backsplash, brand new SS appliances, OTR hood fan, quartz countertops, kitchen island, wide-plank walnut coloured engineered hardwood throughout, combined living and dining rooms, 9ft ceilings, w/o to sizeable backyard, 4 large bedrooms each with closet and large window, large primary room w/ deep w/i closet, 3 pc ensuite bathroom, vaulted ceilings, transferable Tarion builder warr. SS warr. appliances and so much more. A truly must see and you have the opportunity this amazing opportunity to be its first ever homeowners!! The gem of a find is waiting for you and won't last long! Seize the moment! **EXTRAS** Fridge, Stove, Dishwasher, Washer & Dryer, All Electrical Light Fixtures, All Window Coverings, Water Treatment/Softener System.
Property Details
Facts for 71 Conboy Drive, Erin
Status
Days on Market: 153
Last Status: Expired
Sold Date: May 09, 2025
Closed Date: Nov 30, -0001
Expiry Date: Feb 28, 2025
Unavailable Date: Mar 01, 2025
Input Date: Sep 28, 2024
Property
Status: Lease
Property Type: Semi-Detached
Style: 2-Storey
Size (sq ft): 1500
Age: New
Area: Erin
Community: Erin
Availability Date: Immediate
Inside
Bedrooms: 4
Bathrooms: 3
Kitchens: 1
Rooms: 11
Den/Family Room: Yes
Air Conditioning: Central Air
Fireplace: No
Washrooms: 3
Building
Basement: Unfinished
Heat Type: Forced Air
Heat Source: Gas
Exterior: Brick
Exterior: Stone
Elevator: N
Energy Certificate: N
Green Verification Status: N
Private Entrance: Y
Water Supply: Municipal
Physically Handicapped-Equipped: N
Special Designation: Unknown
Retirement: N
Parking
Driveway: Available
Garage Spaces: 1
Garage Type: Attached
Covered Parking Spaces: 2
Total Parking Spaces: 3
Highlights
Feature: Level
Feature: Park
Feature: School
Land
Cross Street: Wellington Rd 124 &
Municipality District: Erin
Fronting On: North
Parcel of Tied Land: N
Pool: None
Sewer: Sewers
Lot Depth: 90 Feet
Lot Frontage: 25 Feet
Acres: < .50
Payment Frequency: Monthly
Rooms
Room details for 71 Conboy Drive, Erin
| Type | Dimensions | Description |
|---|---|---|
| Kitchen Main | 9.51 x 10.50 | Stainless Steel Appl, Quartz Counter, Backsplash |
| Dining Main | 8.20 x 10.17 | Combined W/Family, Hardwood Floor, W/O To Yard |
| Family Main | 8.53 x 12.47 | Hardwood Floor, Combined W/Dining, Window |
| Powder Rm Main | 1.80 x 2.20 | Tile Floor, Window |
| Mudroom Main | 5.00 x 3.94 | Tile Floor |
| Prim Bdrm 2nd | 5.10 x 6.20 | W/I Closet, 3 Pc Ensuite |
| Bathroom 2nd | 2.00 x 3.40 | Tile Floor, Updated, Window |
| 2nd Br 2nd | 4.00 x 4.80 | Broadloom, Closet, Window |
| 3rd Br 2nd | 3.60 x 4.10 | Broadloom, Window, Closet |
| Bathroom 2nd | 3.80 x 2.50 | Tile Floor, Updated, 4 Pc Bath |
| 4th Br 2nd | 3.60 x 3.90 | Broadloom, Window, Closet |
| XXXXXXXX | XXX XX, XXXX |
XXXXXXXX XXX XXXX |
|
| XXX XX, XXXX |
XXXXXX XXX XXXX |
$X,XXX | |
| XXXXXXXX | XXX XX, XXXX |
XXXX XXX XXXX |
$XXX,XXX |
| XXX XX, XXXX |
XXXXXX XXX XXXX |
$XXX,XXX |
| XXXXXXXX XXXXXXXX | XXX XX, XXXX | XXX XXXX |
| XXXXXXXX XXXXXX | XXX XX, XXXX | $2,600 XXX XXXX |
| XXXXXXXX XXXX | XXX XX, XXXX | $835,000 XXX XXXX |
| XXXXXXXX XXXXXX | XXX XX, XXXX | $859,900 XXX XXXX |
Car-Dependent
- Almost all errands require a car.

École élémentaire publique L'Héritage
Elementary: PublicChar-Lan Intermediate School
Elementary: PublicSt Peter's School
Elementary: CatholicHoly Trinity Catholic Elementary School
Elementary: CatholicÉcole élémentaire catholique de l'Ange-Gardien
Elementary: CatholicWilliamstown Public School
Elementary: PublicÉcole secondaire publique L'Héritage
Secondary: PublicCharlottenburgh and Lancaster District High School
Secondary: PublicSt Lawrence Secondary School
Secondary: PublicÉcole secondaire catholique La Citadelle
Secondary: CatholicHoly Trinity Catholic Secondary School
Secondary: CatholicCornwall Collegiate and Vocational School
Secondary: Public

