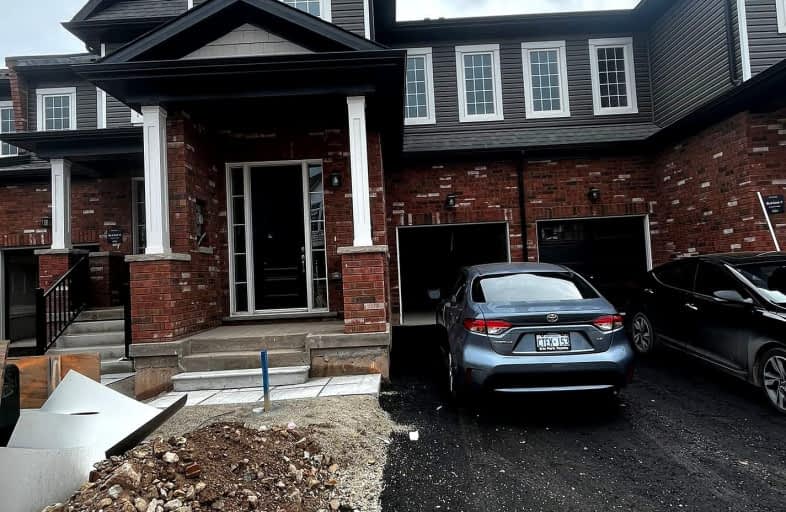Somewhat Walkable
- Some errands can be accomplished on foot.
58
/100
Somewhat Bikeable
- Most errands require a car.
47
/100

Grandview Public School
Elementary: Public
11.89 km
Holy Family Catholic Elementary School
Elementary: Catholic
11.76 km
Linwood Public School
Elementary: Public
11.77 km
Forest Glen Public School
Elementary: Public
10.64 km
Sir Adam Beck Public School
Elementary: Public
10.29 km
Wellesley Public School
Elementary: Public
0.41 km
St David Catholic Secondary School
Secondary: Catholic
18.73 km
Waterloo Collegiate Institute
Secondary: Public
18.62 km
Resurrection Catholic Secondary School
Secondary: Catholic
17.73 km
Waterloo-Oxford District Secondary School
Secondary: Public
10.14 km
Elmira District Secondary School
Secondary: Public
20.62 km
Sir John A Macdonald Secondary School
Secondary: Public
13.45 km
-
Sir Adam Beck Community Park
Waterloo ON 11.49km -
Scott Park New Hamburg
New Hamburg ON 12.05km -
Creekside Park
916 Creekside Dr, Waterloo ON 13.14km
-
Mennonite Savings and Credit Union
100 Mill, New Hamburg ON N0B 2G0 11.5km -
CIBC
50 Huron St, New Hamburg ON N3A 1J2 11.64km -
Scotiabank
5201 Ament Line, Linwood ON N0B 2A0 11.99km


