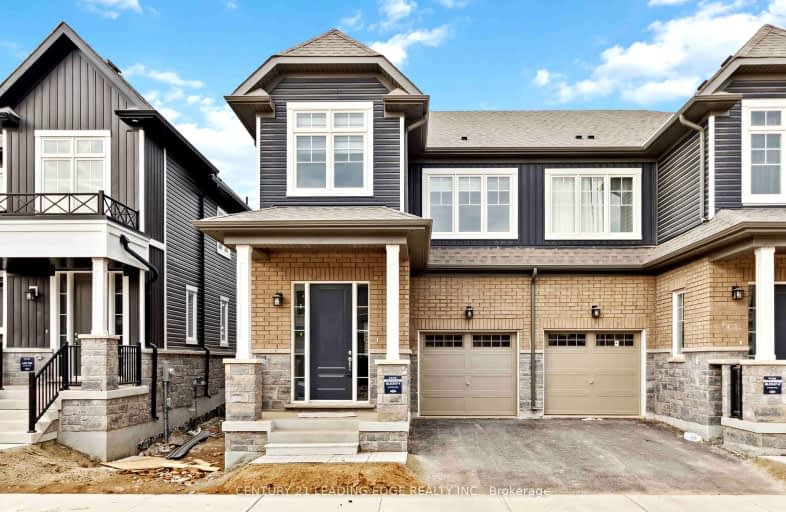
-
Type: Semi-Detached
-
Style: 2-Storey
-
Lease Term: 1 Year
-
Possession: Immediate
-
All Inclusive: No Data
-
Lot Size: 0 x 0
-
Age: No Data
-
Days on Site: 27 Days
-
Added: Nov 07, 2024 (1 month ago)
-
Updated:
-
Last Checked: 3 hours ago
-
MLS®#: X10413331
-
Listed By: Century 21 leading edge realty inc.
Welcome To This Beautiful Newly Built Semi-Detached Home in The Erin Glen Community. Approximately 1885 Sq Feet. Bright and Spacious Open Concept Main Floor Features Wood Floors, A Bright Great Room With Sliding Doors To Access To Backyard, A Modern Kitchen Featuring Stainless Steel Appliances, with 4 Bedrooms to Accommodate A Big Family. Large Window That Provide Natural Light. Primary Bedroom with 5 Piece Ensuite and Walk-In Closet. A laundry Room With Laundy Sink in the Upper Floor. Enjoy The Tranquiliity of the Suburban Living In This Well Planned Community With Trails , Parks and Playgrounds
Upcoming Open Houses
We do not have information on any open houses currently scheduled.
Schedule a Private Tour -
Contact Us
Property Details
Facts for 87 Conboy Drive, Erin
Property
Status: Lease
Property Type: Semi-Detached
Style: 2-Storey
Area: Erin
Community: Erin
Availability Date: Immediate
Inside
Bedrooms: 4
Bathrooms: 3
Kitchens: 1
Rooms: 7
Den/Family Room: Yes
Air Conditioning: Central Air
Fireplace: No
Laundry: Ensuite
Washrooms: 3
Building
Basement: Unfinished
Heat Type: Forced Air
Heat Source: Gas
Exterior: Brick
Elevator: N
Private Entrance: Y
Water Supply: Municipal
Special Designation: Unknown
Parking
Driveway: Available
Parking Included: Yes
Garage Spaces: 1
Garage Type: Attached
Covered Parking Spaces: 1
Total Parking Spaces: 2
Land
Cross Street: Tenth Line/Wellingto
Municipality District: Erin
Fronting On: East
Parcel of Tied Land: N
Pool: None
Sewer: Sewers
Acres: < .50
Rooms
Room details for 87 Conboy Drive, Erin
| Type | Dimensions | Description |
|---|---|---|
| Kitchen Main | 3.00 x 2.75 | Quartz Counter, Stainless Steel Appl, Tile Floor |
| Dining Main | 4.00 x 2.75 | Hardwood Floor, Open Concept, Large Window |
| Great Rm Main | 3.40 x 5.50 | Hardwood Floor, Open Concept, W/O To Patio |
| Prim Bdrm Upper | 4.00 x 4.00 | W/I Closet, 5 Pc Ensuite, Large Window |
| 2nd Br Upper | 3.30 x 2.50 | Closet, Broadloom, Cathedral Ceiling |
| 3rd Br Upper | 3.90 x 2.90 | Closet, Broadloom, Large Window |
| 4th Br Upper | 3.30 x 2.50 | Broadloom, Large Window |
| X1041333 | Nov 07, 2024 |
Active For Rent |
$2,700 |
| X1041333 Active | Nov 07, 2024 | $2,700 For Rent |

École élémentaire publique L'Héritage
Elementary: PublicChar-Lan Intermediate School
Elementary: PublicSt Peter's School
Elementary: CatholicHoly Trinity Catholic Elementary School
Elementary: CatholicÉcole élémentaire catholique de l'Ange-Gardien
Elementary: CatholicWilliamstown Public School
Elementary: PublicÉcole secondaire publique L'Héritage
Secondary: PublicCharlottenburgh and Lancaster District High School
Secondary: PublicSt Lawrence Secondary School
Secondary: PublicÉcole secondaire catholique La Citadelle
Secondary: CatholicHoly Trinity Catholic Secondary School
Secondary: CatholicCornwall Collegiate and Vocational School
Secondary: Public

