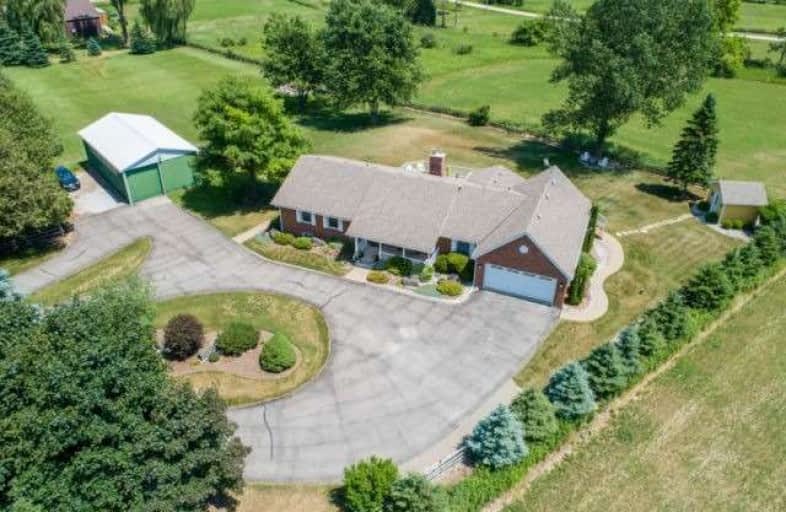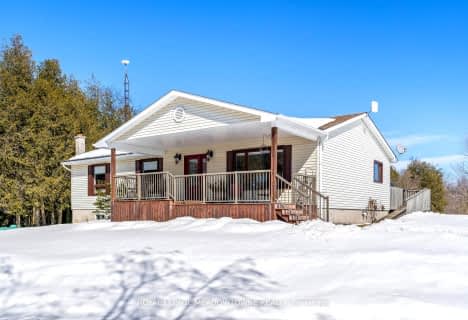Sold on Aug 30, 2019
Note: Property is not currently for sale or for rent.

-
Type: Detached
-
Style: Bungalow
-
Size: 2000 sqft
-
Lot Size: 125 x 300 Feet
-
Age: 16-30 years
-
Taxes: $6,500 per year
-
Days on Site: 23 Days
-
Added: Sep 07, 2019 (3 weeks on market)
-
Updated:
-
Last Checked: 1 month ago
-
MLS®#: X4540069
-
Listed By: Re/max realty services inc., brokerage
Country Escape..Don't Miss This Opportunity To Enjoy Peace And Quiet Of Country Living. Imagine Arriving Home To Unwind On One Of 2 Large Decks And Listen To Birds Sing And Enjoy The Beautiful Views. This All Brick Bungalow Sits On 2 Acres With An Added 24X40 Shop And 10X12 Garden Shed.This Manicured ,Cared For Property Is A Dream Come True! It Is Minutes From Towns And Cities Erin(15) To Fergus(20),Guelph(25),Orangeville(30) Brampton/Mississauga(45)
Extras
Property Has An Upgraded Modern Kitchen With Granite Countertops, Stainless Steel Appliances,Hardwood Flooring Throughout With Powerful Wood Burning Insert That Can Heat The Main Floor.Complete With Automatic Generator. Spotless !
Property Details
Facts for 8781 Side Road 27, Erin
Status
Days on Market: 23
Last Status: Sold
Sold Date: Aug 30, 2019
Closed Date: Sep 26, 2019
Expiry Date: Nov 07, 2019
Sold Price: $1,077,800
Unavailable Date: Aug 30, 2019
Input Date: Aug 07, 2019
Prior LSC: Sold
Property
Status: Sale
Property Type: Detached
Style: Bungalow
Size (sq ft): 2000
Age: 16-30
Area: Erin
Community: Rural Erin
Availability Date: Tba
Inside
Bedrooms: 3
Bedrooms Plus: 1
Bathrooms: 3
Kitchens: 2
Rooms: 8
Den/Family Room: Yes
Air Conditioning: Central Air
Fireplace: Yes
Washrooms: 3
Building
Basement: Apartment
Basement 2: Finished
Heat Type: Forced Air
Heat Source: Oil
Exterior: Brick
Water Supply: Well
Special Designation: Unknown
Other Structures: Drive Shed
Other Structures: Garden Shed
Parking
Driveway: Circular
Garage Spaces: 2
Garage Type: Attached
Covered Parking Spaces: 14
Total Parking Spaces: 16
Fees
Tax Year: 2018
Tax Legal Description: Con 1 E Pt Lot 27 Rp 61R4313 Pt 2
Taxes: $6,500
Land
Cross Street: 1 Line Rural Erin
Municipality District: Erin
Fronting On: South
Pool: None
Sewer: Septic
Lot Depth: 300 Feet
Lot Frontage: 125 Feet
Acres: 2-4.99
Additional Media
- Virtual Tour: http://unbranded.mediatours.ca/property/8781-side-road-27-erin/
Rooms
Room details for 8781 Side Road 27, Erin
| Type | Dimensions | Description |
|---|---|---|
| Kitchen Main | 3.66 x 3.66 | Renovated, Stainless Steel Appl, Granite Counter |
| Breakfast Main | 3.05 x 2.44 | Family Size Kitchen, Large Window, O/Looks Backyard |
| Family Main | 5.49 x 3.66 | Fireplace Insert, B/I Shelves, Hardwood Floor |
| Dining Main | 7.62 x 3.97 | Formal Rm, O/Looks Frontyard, Combined W/Living |
| Living Main | 7.62 x 3.97 | Formal Rm, W/O To Porch, Combined W/Dining |
| Master Main | 4.72 x 3.81 | Hardwood Floor, Double Closet, O/Looks Backyard |
| 2nd Br Main | 3.81 x 3.50 | Hardwood Floor, O/Looks Frontyard |
| 3rd Br Main | 3.35 x 2.93 | Hardwood Floor, O/Looks Frontyard, Double Closet |
| Family Lower | 4.57 x 3.96 | Ceramic Floor, Electric Fireplace, Above Grade Window |
| Games Lower | 6.40 x 3.20 | Ceramic Floor, Pot Lights, Open Concept |
| 4th Br Lower | 4.57 x 3.81 | Above Grade Window, Broadloom |
| Kitchen Lower | 4.88 x 2.74 | Pantry, Ceramic Floor |
| XXXXXXXX | XXX XX, XXXX |
XXXX XXX XXXX |
$X,XXX,XXX |
| XXX XX, XXXX |
XXXXXX XXX XXXX |
$X,XXX,XXX | |
| XXXXXXXX | XXX XX, XXXX |
XXXXXXXX XXX XXXX |
|
| XXX XX, XXXX |
XXXXXX XXX XXXX |
$X,XXX,XXX | |
| XXXXXXXX | XXX XX, XXXX |
XXXXXXX XXX XXXX |
|
| XXX XX, XXXX |
XXXXXX XXX XXXX |
$X,XXX,XXX | |
| XXXXXXXX | XXX XX, XXXX |
XXXXXXX XXX XXXX |
|
| XXX XX, XXXX |
XXXXXX XXX XXXX |
$X,XXX,XXX | |
| XXXXXXXX | XXX XX, XXXX |
XXXXXXX XXX XXXX |
|
| XXX XX, XXXX |
XXXXXX XXX XXXX |
$X,XXX,XXX |
| XXXXXXXX XXXX | XXX XX, XXXX | $1,077,800 XXX XXXX |
| XXXXXXXX XXXXXX | XXX XX, XXXX | $1,099,000 XXX XXXX |
| XXXXXXXX XXXXXXXX | XXX XX, XXXX | XXX XXXX |
| XXXXXXXX XXXXXX | XXX XX, XXXX | $1,149,000 XXX XXXX |
| XXXXXXXX XXXXXXX | XXX XX, XXXX | XXX XXXX |
| XXXXXXXX XXXXXX | XXX XX, XXXX | $1,149,000 XXX XXXX |
| XXXXXXXX XXXXXXX | XXX XX, XXXX | XXX XXXX |
| XXXXXXXX XXXXXX | XXX XX, XXXX | $1,178,500 XXX XXXX |
| XXXXXXXX XXXXXXX | XXX XX, XXXX | XXX XXXX |
| XXXXXXXX XXXXXX | XXX XX, XXXX | $1,299,900 XXX XXXX |

Sacred Heart Catholic School
Elementary: CatholicRoss R MacKay Public School
Elementary: PublicEramosa Public School
Elementary: PublicEast Garafraxa Central Public School
Elementary: PublicSt John Brebeuf Catholic School
Elementary: CatholicJohn Black Public School
Elementary: PublicErin District High School
Secondary: PublicOur Lady of Lourdes Catholic School
Secondary: CatholicSt James Catholic School
Secondary: CatholicWestside Secondary School
Secondary: PublicCentre Wellington District High School
Secondary: PublicJohn F Ross Collegiate and Vocational Institute
Secondary: Public- 1 bath
- 3 bed
- 1100 sqft
8847 Sideroad 27 Road, Erin, Ontario • L9N 1N0 • Rural Erin



