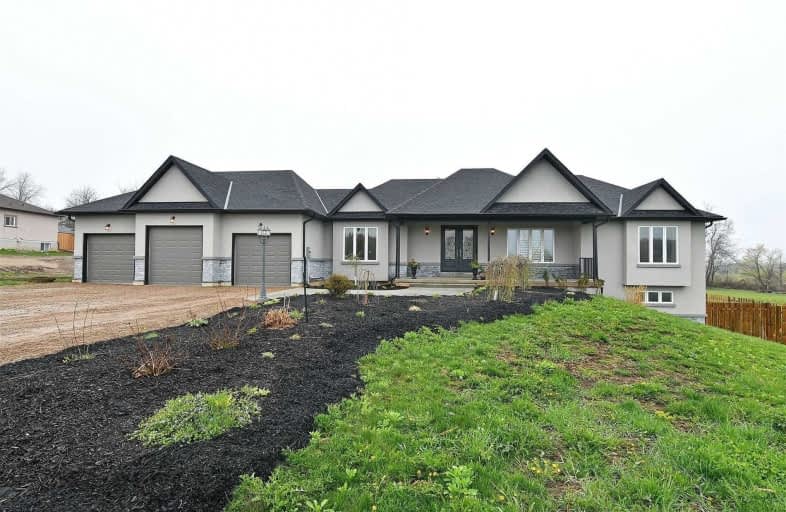Sold on May 08, 2021
Note: Property is not currently for sale or for rent.

-
Type: Detached
-
Style: Bungalow
-
Lot Size: 165.03 x 413.36 Feet
-
Age: 0-5 years
-
Taxes: $8,924 per year
-
Days on Site: 2 Days
-
Added: May 06, 2021 (2 days on market)
-
Updated:
-
Last Checked: 1 month ago
-
MLS®#: X5223062
-
Listed By: Royal lepage realty plus, brokerage
Custom Built Home On 1.5 Acre. With Approx. 5800Soft Including Basement, Walk-Out Basement, 5 Cars Garage Drive Through To The Backyard, This Amazing Home Brings Modern Style Living To Meet The Elevated Expectations Of Today's Luxury Home! 9' Ceiling Main Level And 9'Ceil In Basement, 4 Beds, 4 Baths. Kitchen W/Granite Tops, Pantry & A Fully Fenced Yard. Must See 10+++.
Extras
Fridge, Stove , Dishwasher, Wine Fridge, Freezer, Washer, Dryer, Roller Shades, Light Fixtures, Garage Door Opener, Central Vacuum, Pot Lights, Propane Tank Rental $180 Per Year. Curtains In 3 Bedrooms Are Excluded.
Property Details
Facts for 124-8924 Wellington Road, Erin
Status
Days on Market: 2
Last Status: Sold
Sold Date: May 08, 2021
Closed Date: Aug 27, 2021
Expiry Date: Sep 30, 2021
Sold Price: $1,975,000
Unavailable Date: May 08, 2021
Input Date: May 06, 2021
Prior LSC: Listing with no contract changes
Property
Status: Sale
Property Type: Detached
Style: Bungalow
Age: 0-5
Area: Erin
Community: Erin
Availability Date: Tba
Inside
Bedrooms: 4
Bathrooms: 4
Kitchens: 1
Rooms: 9
Den/Family Room: Yes
Air Conditioning: Central Air
Fireplace: Yes
Washrooms: 4
Building
Basement: Full
Basement 2: W/O
Heat Type: Forced Air
Heat Source: Propane
Exterior: Brick
Water Supply: Well
Special Designation: Unknown
Parking
Driveway: Private
Garage Spaces: 5
Garage Type: Attached
Covered Parking Spaces: 12
Total Parking Spaces: 17
Fees
Tax Year: 2020
Tax Legal Description: Pt Lt 13 Con3 Erin Pts 829 61R10479
Taxes: $8,924
Land
Cross Street: Wellington 124
Municipality District: Erin
Fronting On: North
Parcel Number: 711480370
Pool: None
Sewer: Septic
Lot Depth: 413.36 Feet
Lot Frontage: 165.03 Feet
Zoning: Residential
Additional Media
- Virtual Tour: http://tours.viewpointimaging.ca/172837
Rooms
Room details for 124-8924 Wellington Road, Erin
| Type | Dimensions | Description |
|---|---|---|
| Living Main | 6.03 x 5.58 | |
| Kitchen Main | 6.03 x 4.14 | |
| Dining Main | 3.62 x 4.54 | |
| Master Main | 4.55 x 4.28 | |
| 2nd Br Main | 4.76 x 4.27 | |
| 3rd Br Main | 6.81 x 4.22 | |
| 4th Br Main | 4.67 x 4.22 | |
| Laundry Main | 3.00 x 2.98 | |
| Foyer Main | - |
| XXXXXXXX | XXX XX, XXXX |
XXXX XXX XXXX |
$X,XXX,XXX |
| XXX XX, XXXX |
XXXXXX XXX XXXX |
$X,XXX,XXX |
| XXXXXXXX XXXX | XXX XX, XXXX | $1,975,000 XXX XXXX |
| XXXXXXXX XXXXXX | XXX XX, XXXX | $1,899,000 XXX XXXX |

Brant Avenue Public School
Elementary: PublicOttawa Crescent Public School
Elementary: PublicSt Patrick Catholic School
Elementary: CatholicKen Danby Public School
Elementary: PublicWaverley Drive Public School
Elementary: PublicHoly Trinity Catholic School
Elementary: CatholicSt John Bosco Catholic School
Secondary: CatholicOur Lady of Lourdes Catholic School
Secondary: CatholicSt James Catholic School
Secondary: CatholicGuelph Collegiate and Vocational Institute
Secondary: PublicCentennial Collegiate and Vocational Institute
Secondary: PublicJohn F Ross Collegiate and Vocational Institute
Secondary: Public

