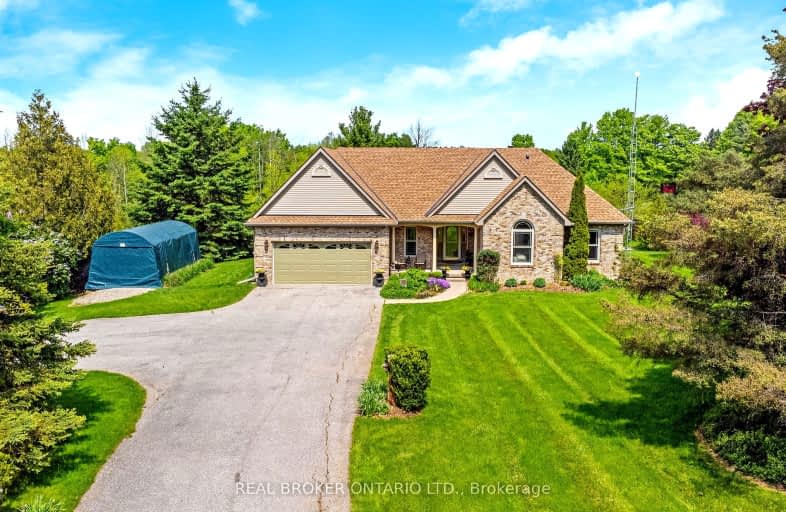Sold on Jun 19, 2012
Note: Property is not currently for sale or for rent.

-
Type: Detached
-
Style: Bungalow
-
Lot Size: 125 x 351 Acres
-
Age: 16-30 years
-
Taxes: $4,800 per year
-
Days on Site: 70 Days
-
Added: Dec 21, 2024 (2 months on market)
-
Updated:
-
Last Checked: 1 month ago
-
MLS®#: X11264400
-
Listed By: Re/max real estate centre inc.
Beautifully positioned on a one acre lot. Located on a quiet but paved road. Very good central location for commuters. Long paved driveway, wonderful country views in every direction. Open and bright inside. Great room with cathedral ceilings. Hardwood throughout. It is an honor to present such a well cared for home. It is truly like new!
Property Details
Facts for 8958 Wellington 22, Erin
Status
Days on Market: 70
Last Status: Sold
Sold Date: Jun 19, 2012
Closed Date: Jul 28, 2012
Expiry Date: Jun 30, 2012
Sold Price: $535,000
Unavailable Date: Jun 19, 2012
Input Date: May 18, 2012
Prior LSC: Sold
Property
Status: Sale
Property Type: Detached
Style: Bungalow
Age: 16-30
Area: Erin
Community: Rural Erin
Availability Date: 30 days TBA
Assessment Amount: $425,000
Assessment Year: 2008
Inside
Bathrooms: 2
Kitchens: 1
Fireplace: Yes
Washrooms: 2
Utilities
Telephone: Yes
Building
Basement: Full
Heat Type: Forced Air
Heat Source: Oil
Exterior: Brick
Exterior: Concrete
Elevator: N
UFFI: No
Water Supply Type: Drilled Well
Special Designation: Unknown
Parking
Driveway: Other
Garage Spaces: 2
Garage Type: Attached
Total Parking Spaces: 2
Fees
Tax Year: 2012
Tax Legal Description: Pt Lt 23 Con 3 Erin Part 1 61R6535 Town of Erin
Taxes: $4,800
Land
Cross Street: Wellington Rd 26
Municipality District: Erin
Parcel Number: 711460031
Pool: None
Sewer: Septic
Lot Depth: 351 Acres
Lot Frontage: 125 Acres
Acres: .50-1.99
Zoning: Res
Rooms
Room details for 8958 Wellington 22, Erin
| Type | Dimensions | Description |
|---|---|---|
| Living Main | 5.02 x 5.05 | |
| Dining Main | 3.47 x 3.53 | |
| Kitchen Main | 3.20 x 4.39 | |
| Prim Bdrm Main | 3.45 x 4.14 | |
| Bathroom Main | - | |
| Br Main | 3.12 x 3.17 | |
| Br Main | 3.09 x 3.27 | |
| Other Main | 1.14 x 2.03 | |
| Bathroom Main | - |
| XXXXXXXX | XXX XX, XXXX |
XXXXXX XXX XXXX |
$X,XXX,XXX |
| XXXXXXXX XXXXXX | XXX XX, XXXX | $1,279,900 XXX XXXX |

Ross R MacKay Public School
Elementary: PublicEramosa Public School
Elementary: PublicEast Garafraxa Central Public School
Elementary: PublicSt John Brebeuf Catholic School
Elementary: CatholicErin Public School
Elementary: PublicBrisbane Public School
Elementary: PublicActon District High School
Secondary: PublicErin District High School
Secondary: PublicSt James Catholic School
Secondary: CatholicWestside Secondary School
Secondary: PublicCentre Wellington District High School
Secondary: PublicJohn F Ross Collegiate and Vocational Institute
Secondary: Public