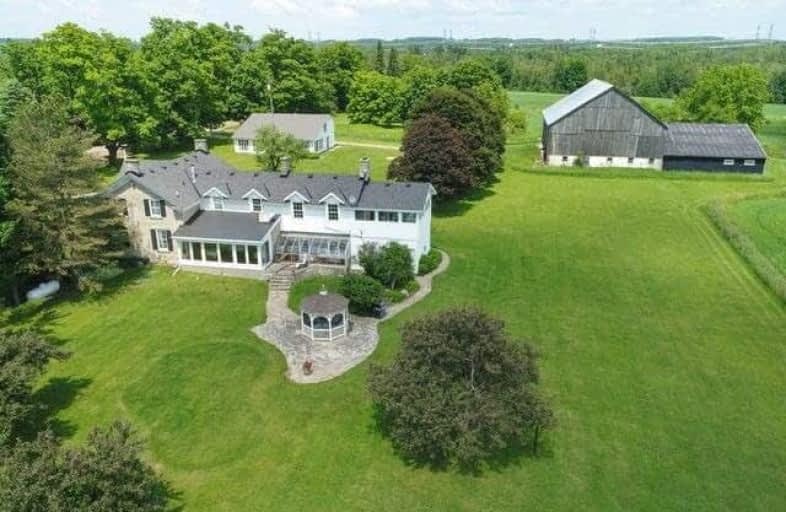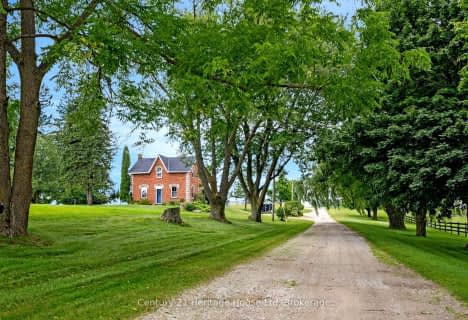Sold on Dec 30, 2020
Note: Property is not currently for sale or for rent.

-
Type: Detached
-
Style: 2-Storey
-
Size: 3500 sqft
-
Lot Size: 0 x 98 Acres
-
Age: 100+ years
-
Taxes: $11,606 per year
-
Days on Site: 32 Days
-
Added: Nov 28, 2020 (1 month on market)
-
Updated:
-
Last Checked: 1 month ago
-
MLS®#: X5002596
-
Listed By: Royal lepage rcr realty, brokerage
Gracious 1866 Stone Farmhouse On 98 Scenic Acres In The Hamlet Of Orton. 4 Bedrooms, 4 Baths, 4500 Sq Ft. Elegant Features, Crown Mouldings, Wainscoting, Original Baseboards And Floors, Deep Sills, 9' Ceilings. Enjoy Coffee In The Sunroom Or Gazebo While Enjoying The Views. Prepare Plants For The Beautiful Gardens In The Attached Greenhouse. Sunken Family Room With 10' Ceiling. 2 Staircases To 2nd Floor. Separate Entrance To Possible 2nd Floor Inlaw Suite.
Extras
Bank Barn With Hay Storage, Cattle Trough And 4 Stalls. Plus 1200 Sq Ft 3 Bedroom Bungalow And Separate 2 Storey Studio/Workshop With Bathroom And Sauna. Many Possibilities. 35 Acres Farmed.
Property Details
Facts for 8965 Erin Garafraxa Townline, Erin
Status
Days on Market: 32
Last Status: Sold
Sold Date: Dec 30, 2020
Closed Date: Apr 30, 2021
Expiry Date: May 31, 2021
Sold Price: $2,075,000
Unavailable Date: Dec 30, 2020
Input Date: Nov 28, 2020
Property
Status: Sale
Property Type: Detached
Style: 2-Storey
Size (sq ft): 3500
Age: 100+
Area: Erin
Community: Rural Erin
Availability Date: 120 Days Tba
Inside
Bedrooms: 4
Bathrooms: 4
Kitchens: 1
Rooms: 13
Den/Family Room: Yes
Air Conditioning: None
Fireplace: No
Laundry Level: Upper
Washrooms: 4
Building
Basement: Unfinished
Heat Type: Forced Air
Heat Source: Propane
Exterior: Stone
Water Supply: Well
Special Designation: Unknown
Other Structures: Aux Residences
Other Structures: Barn
Parking
Driveway: Private
Garage Type: None
Covered Parking Spaces: 10
Total Parking Spaces: 10
Fees
Tax Year: 2019
Tax Legal Description: Pt Lt 32 Con 3 Being Pt 5 On 61R-21325, Erin
Taxes: $11,606
Highlights
Feature: Clear View
Feature: Level
Feature: Wooded/Treed
Land
Cross Street: Sw Cor 3rd Line & To
Municipality District: Erin
Fronting On: South
Pool: None
Sewer: Septic
Lot Depth: 98 Acres
Acres: 50-99.99
Additional Media
- Virtual Tour: http://tours.viewpointimaging.ca/ub/164426
Rooms
Room details for 8965 Erin Garafraxa Townline, Erin
| Type | Dimensions | Description |
|---|---|---|
| Kitchen Main | 5.04 x 6.04 | Centre Island, Wood Floor |
| Dining Main | 4.41 x 5.20 | Wood Floor, Wainscoting, B/I Shelves |
| Office Main | 2.26 x 4.14 | Wood Floor, B/I Shelves |
| Living Main | 4.38 x 5.16 | Wood Floor, Crown Moulding |
| Sunroom Main | 3.90 x 6.46 | W/O To Patio |
| Family Main | 5.45 x 5.92 | Wood Floor, W/O To Yard, Sunken Room |
| Master 2nd | 4.38 x 5.91 | 3 Pc Ensuite, Wood Floor |
| Br 2nd | 3.57 x 4.41 | Irregular Rm, Wood Floor, Semi Ensuite |
| Br 2nd | 3.73 x 4.41 | Irregular Rm, Wood Floor, Semi Ensuite |
| Br 2nd | 4.02 x 4.28 | Wood Floor, 4 Pc Ensuite |
| Family 2nd | 3.56 x 5.47 | Broadloom, L-Shaped Room |
| Other 2nd | 5.42 x 5.77 | Staircase |
| XXXXXXXX | XXX XX, XXXX |
XXXX XXX XXXX |
$X,XXX,XXX |
| XXX XX, XXXX |
XXXXXX XXX XXXX |
$X,XXX,XXX | |
| XXXXXXXX | XXX XX, XXXX |
XXXXXXX XXX XXXX |
|
| XXX XX, XXXX |
XXXXXX XXX XXXX |
$X,XXX,XXX | |
| XXXXXXXX | XXX XX, XXXX |
XXXXXXXX XXX XXXX |
|
| XXX XX, XXXX |
XXXXXX XXX XXXX |
$X,XXX,XXX |
| XXXXXXXX XXXX | XXX XX, XXXX | $2,075,000 XXX XXXX |
| XXXXXXXX XXXXXX | XXX XX, XXXX | $2,199,000 XXX XXXX |
| XXXXXXXX XXXXXXX | XXX XX, XXXX | XXX XXXX |
| XXXXXXXX XXXXXX | XXX XX, XXXX | $2,299,000 XXX XXXX |
| XXXXXXXX XXXXXXXX | XXX XX, XXXX | XXX XXXX |
| XXXXXXXX XXXXXX | XXX XX, XXXX | $2,225,000 XXX XXXX |

Ross R MacKay Public School
Elementary: PublicEramosa Public School
Elementary: PublicEast Garafraxa Central Public School
Elementary: PublicSt John Brebeuf Catholic School
Elementary: CatholicGrand Valley & District Public School
Elementary: PublicJohn Black Public School
Elementary: PublicDufferin Centre for Continuing Education
Secondary: PublicErin District High School
Secondary: PublicWestside Secondary School
Secondary: PublicCentre Wellington District High School
Secondary: PublicOrangeville District Secondary School
Secondary: PublicJohn F Ross Collegiate and Vocational Institute
Secondary: Public- — bath
- — bed
- — sqft
062013 Dufferin Road 3 Road, East Garafraxa, Ontario • L9W 7H7 • Rural East Garafraxa
- 3 bath
- 4 bed
- 2500 sqft
62013 Dufferin Road 3, East Garafraxa, Ontario • L9W 7H7 • Rural East Garafraxa




