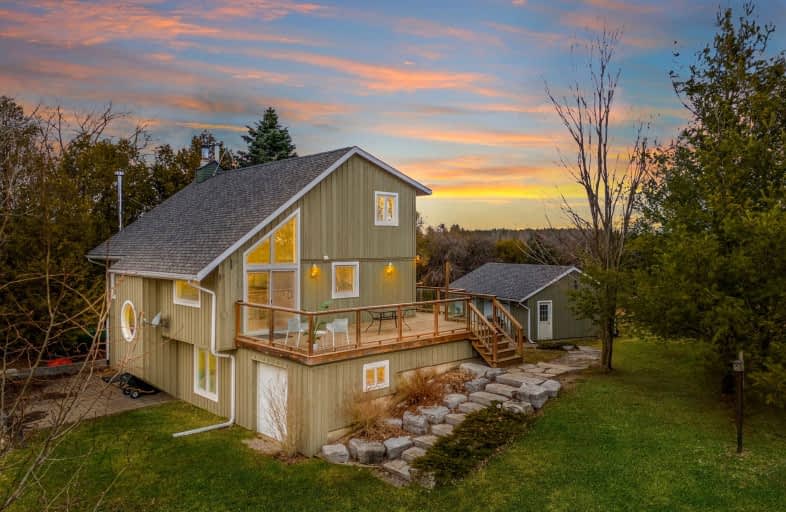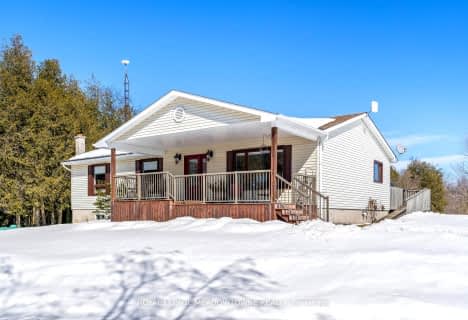Car-Dependent
- Almost all errands require a car.
0
/100
Somewhat Bikeable
- Almost all errands require a car.
23
/100

Ross R MacKay Public School
Elementary: Public
5.68 km
Eramosa Public School
Elementary: Public
9.29 km
East Garafraxa Central Public School
Elementary: Public
7.73 km
St John Brebeuf Catholic School
Elementary: Catholic
5.95 km
Erin Public School
Elementary: Public
10.73 km
Brisbane Public School
Elementary: Public
10.33 km
Dufferin Centre for Continuing Education
Secondary: Public
19.20 km
Acton District High School
Secondary: Public
18.93 km
Erin District High School
Secondary: Public
10.75 km
Westside Secondary School
Secondary: Public
17.06 km
Centre Wellington District High School
Secondary: Public
14.26 km
Orangeville District Secondary School
Secondary: Public
19.50 km
-
Victoria Park Hillsburgh
Mill St, Hillsburgh ON 5.63km -
Elora Cataract Trail Hidden Park
Erin ON 10.46km -
Belfountain Conservation Area
Caledon ON L0N 1C0 15.45km
-
Scotiabank
201 St Andrew St W, Fergus ON N1M 1N8 15.76km -
CIBC
301 Saint Andrew St W, Fergus ON N1M 1P1 15.88km -
RBC Royal Bank
118 Main St S (Highway 7), Rockwood ON N0B 2K0 16.58km



