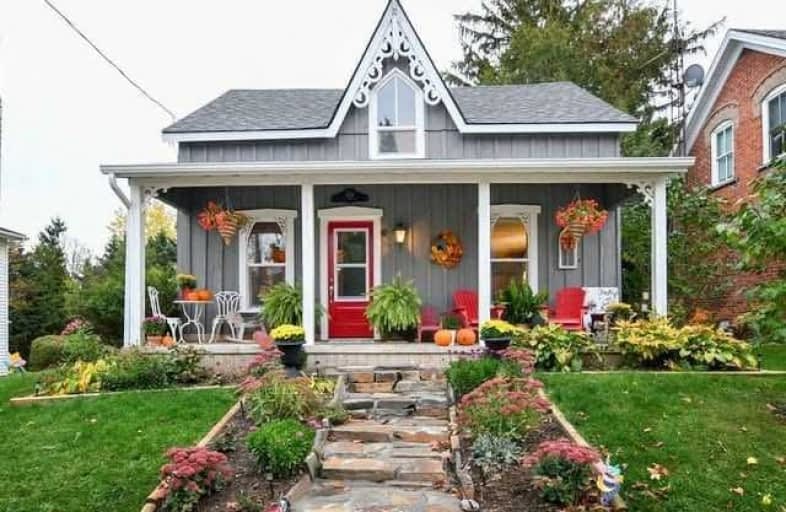Sold on Dec 02, 2020
Note: Property is not currently for sale or for rent.

-
Type: Detached
-
Style: 1 1/2 Storey
-
Lot Size: 66 x 165 Feet
-
Age: 100+ years
-
Taxes: $2,170 per year
-
Days on Site: 16 Days
-
Added: Nov 16, 2020 (2 weeks on market)
-
Updated:
-
Last Checked: 1 month ago
-
MLS®#: X4991353
-
Listed By: Royal lepage rcr realty, brokerage
Located In The Quaint Village Of Orton Sits This Charming Board And Batten Home With Covered Front Porch. 2 Bedrooms, 2 Bath, Walkout To Deck And A Great 66X165 Ft Lot. Decorated With A Boho Farmhouse Feel. A Great Starter Home. Park And Skating Rink Across The Road. Steps From The Elora Cataract Trailway. Shingles 2020. New Furnace.
Property Details
Facts for 9031 Erin Garafraxa Townline, Erin
Status
Days on Market: 16
Last Status: Sold
Sold Date: Dec 02, 2020
Closed Date: Feb 25, 2021
Expiry Date: Apr 16, 2021
Sold Price: $551,400
Unavailable Date: Dec 02, 2020
Input Date: Nov 16, 2020
Prior LSC: Listing with no contract changes
Property
Status: Sale
Property Type: Detached
Style: 1 1/2 Storey
Age: 100+
Area: Erin
Community: Rural Erin
Availability Date: 60-90 Tba
Inside
Bedrooms: 2
Bathrooms: 2
Kitchens: 1
Rooms: 5
Den/Family Room: No
Air Conditioning: None
Fireplace: No
Laundry Level: Upper
Central Vacuum: N
Washrooms: 2
Utilities
Electricity: Yes
Gas: No
Cable: No
Telephone: Available
Building
Basement: Full
Basement 2: Unfinished
Heat Type: Forced Air
Heat Source: Propane
Exterior: Board/Batten
Exterior: Vinyl Siding
Water Supply: Well
Special Designation: Unknown
Other Structures: Garden Shed
Parking
Driveway: Private
Garage Type: None
Covered Parking Spaces: 3
Total Parking Spaces: 3
Fees
Tax Year: 2020
Tax Legal Description: Pt Lt 32 Con 4 Erin As In Ros202626
Taxes: $2,170
Highlights
Feature: Rec Centre
Feature: School Bus Route
Feature: Wooded/Treed
Land
Cross Street: Erin Garafraxa Twnli
Municipality District: Erin
Fronting On: South
Parcel Number: 711380071
Pool: None
Sewer: Septic
Lot Depth: 165 Feet
Lot Frontage: 66 Feet
Acres: < .50
Additional Media
- Virtual Tour: http://tours.viewpointimaging.ca/ub/168124
Rooms
Room details for 9031 Erin Garafraxa Townline, Erin
| Type | Dimensions | Description |
|---|---|---|
| Kitchen Main | 2.29 x 5.79 | Eat-In Kitchen, Wood Floor, Galley Kitchen |
| Living Main | 4.32 x 7.21 | W/O To Deck, Wood Floor, Sliding Doors |
| Br Main | 3.66 x 4.32 | Closet, Wood Floor, French Doors |
| Br 2nd | 5.38 x 7.09 | Double Closet, Wood Floor, Irregular Rm |
| Laundry 2nd | 1.83 x 2.13 | 4 Pc Bath, Wood Floor, Window |
| XXXXXXXX | XXX XX, XXXX |
XXXX XXX XXXX |
$XXX,XXX |
| XXX XX, XXXX |
XXXXXX XXX XXXX |
$XXX,XXX | |
| XXXXXXXX | XXX XX, XXXX |
XXXXXXX XXX XXXX |
|
| XXX XX, XXXX |
XXXXXX XXX XXXX |
$XXX,XXX |
| XXXXXXXX XXXX | XXX XX, XXXX | $551,400 XXX XXXX |
| XXXXXXXX XXXXXX | XXX XX, XXXX | $549,000 XXX XXXX |
| XXXXXXXX XXXXXXX | XXX XX, XXXX | XXX XXXX |
| XXXXXXXX XXXXXX | XXX XX, XXXX | $549,000 XXX XXXX |

Ross R MacKay Public School
Elementary: PublicEramosa Public School
Elementary: PublicEast Garafraxa Central Public School
Elementary: PublicSt John Brebeuf Catholic School
Elementary: CatholicGrand Valley & District Public School
Elementary: PublicSpencer Avenue Elementary School
Elementary: PublicDufferin Centre for Continuing Education
Secondary: PublicErin District High School
Secondary: PublicWestside Secondary School
Secondary: PublicCentre Wellington District High School
Secondary: PublicOrangeville District Secondary School
Secondary: PublicJohn F Ross Collegiate and Vocational Institute
Secondary: Public

