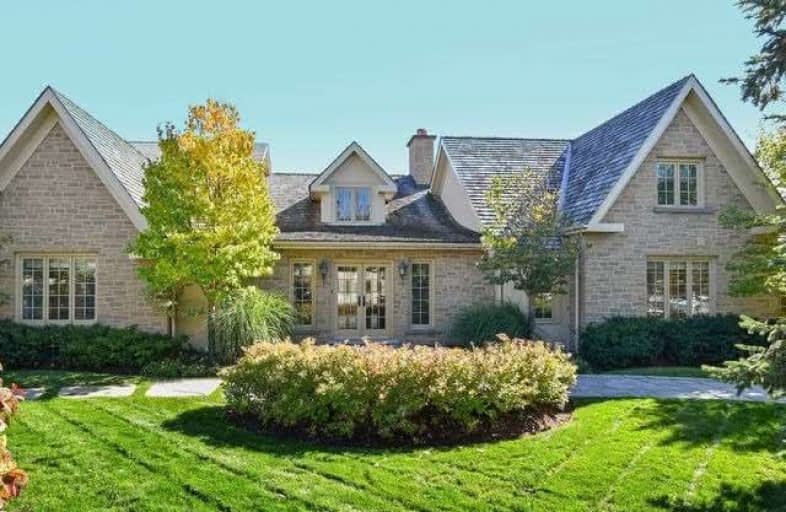Sold on Apr 03, 2018
Note: Property is not currently for sale or for rent.

-
Type: Detached
-
Style: 2-Storey
-
Size: 3500 sqft
-
Lot Size: 55 x 0 Acres
-
Age: 16-30 years
-
Taxes: $11,900 per year
-
Days on Site: 127 Days
-
Added: Sep 07, 2019 (4 months on market)
-
Updated:
-
Last Checked: 1 month ago
-
MLS®#: X3994134
-
Listed By: Sutton-headwaters realty inc., brokerage
***See The Virtual Tour***Stunning Country Estate Built On 55+ Acres And Abutting The Trail. With No Expense Spared This Gem Has Gone Through Many Recent Renovations Including A Detached 3 Car Garage, Infinity Pool With Outdoor Kitchen And Stunning Cabana. The House Is Massive And The Walkout Adds To The Living Space Bringing It Up To Approx. 7000Sqft. Hardwood Throughout, Gourmet Kitchen, Centre Island, Granite And Custom Cabinetry
Extras
Natural Beauty. Stunning Private Country Estate Bordered By Conservation Land And Cataract/Elora Trail Way. Updated Walkout Basement And Wraparound Composite Deck. Efficient Geothermal System. 4 Levels Of Living Space With Lots Of Windows
Property Details
Facts for 9115 Side Road 27, Erin
Status
Days on Market: 127
Last Status: Sold
Sold Date: Apr 03, 2018
Closed Date: May 04, 2018
Expiry Date: Jun 01, 2018
Sold Price: $2,050,000
Unavailable Date: Apr 03, 2018
Input Date: Nov 26, 2017
Property
Status: Sale
Property Type: Detached
Style: 2-Storey
Size (sq ft): 3500
Age: 16-30
Area: Erin
Community: Rural Erin
Availability Date: 30 Days
Inside
Bedrooms: 4
Bedrooms Plus: 1
Bathrooms: 5
Kitchens: 1
Rooms: 10
Den/Family Room: Yes
Air Conditioning: Central Air
Fireplace: Yes
Washrooms: 5
Building
Basement: Fin W/O
Heat Type: Forced Air
Heat Source: Grnd Srce
Exterior: Stone
Exterior: Stucco/Plaster
Water Supply: Well
Special Designation: Unknown
Parking
Driveway: Private
Garage Spaces: 3
Garage Type: Detached
Covered Parking Spaces: 7
Total Parking Spaces: 10
Fees
Tax Year: 2017
Tax Legal Description: Pt Lt 27Con 5 Erin Part 1, 61R4421
Taxes: $11,900
Land
Cross Street: 4th Line & 27th Sdrd
Municipality District: Erin
Fronting On: South
Pool: Inground
Sewer: Septic
Lot Frontage: 55 Acres
Acres: 50-99.99
Additional Media
- Virtual Tour: https://vimeo.com/227194045
Rooms
Room details for 9115 Side Road 27, Erin
| Type | Dimensions | Description |
|---|---|---|
| Living Main | 15.86 x 15.79 | Crown Moulding, Hardwood Floor, Gas Fireplace |
| Kitchen Main | 6.10 x 15.80 | Centre Island, Granite Counter, B/I Appliances |
| Dining Main | 4.26 x 3.65 | Cathedral Ceiling, Hardwood Floor, French Doors |
| Great Rm Main | 5.18 x 6.10 | Cathedral Ceiling, Hardwood Floor, Picture Window |
| Loft 2nd | 7.60 x 6.70 | Broadloom, Picture Window |
| Office Main | 5.40 x 4.57 | 2 Pc Bath, Hardwood Floor, W/O To Balcony |
| Laundry Main | 3.65 x 3.35 | B/I Appliances, Tile Floor, B/I Shelves |
| Master Main | 7.73 x 5.47 | 5 Pc Ensuite, W/O To Balcony, Hardwood Floor |
| 2nd Br Main | 3.86 x 6.44 | Double Closet, Broadloom, Picture Window |
| 3rd Br Main | 3.65 x 6.44 | Picture Window, Broadloom, Double Closet |

| XXXXXXXX | XXX XX, XXXX |
XXXX XXX XXXX |
$X,XXX,XXX |
| XXX XX, XXXX |
XXXXXX XXX XXXX |
$X,XXX,XXX | |
| XXXXXXXX | XXX XX, XXXX |
XXXXXXX XXX XXXX |
|
| XXX XX, XXXX |
XXXXXX XXX XXXX |
$X,XXX,XXX |
| XXXXXXXX XXXX | XXX XX, XXXX | $2,050,000 XXX XXXX |
| XXXXXXXX XXXXXX | XXX XX, XXXX | $2,110,000 XXX XXXX |
| XXXXXXXX XXXXXXX | XXX XX, XXXX | XXX XXXX |
| XXXXXXXX XXXXXX | XXX XX, XXXX | $2,599,000 XXX XXXX |

Ross R MacKay Public School
Elementary: PublicEramosa Public School
Elementary: PublicEast Garafraxa Central Public School
Elementary: PublicSt John Brebeuf Catholic School
Elementary: CatholicErin Public School
Elementary: PublicBrisbane Public School
Elementary: PublicDufferin Centre for Continuing Education
Secondary: PublicActon District High School
Secondary: PublicErin District High School
Secondary: PublicWestside Secondary School
Secondary: PublicCentre Wellington District High School
Secondary: PublicOrangeville District Secondary School
Secondary: Public
