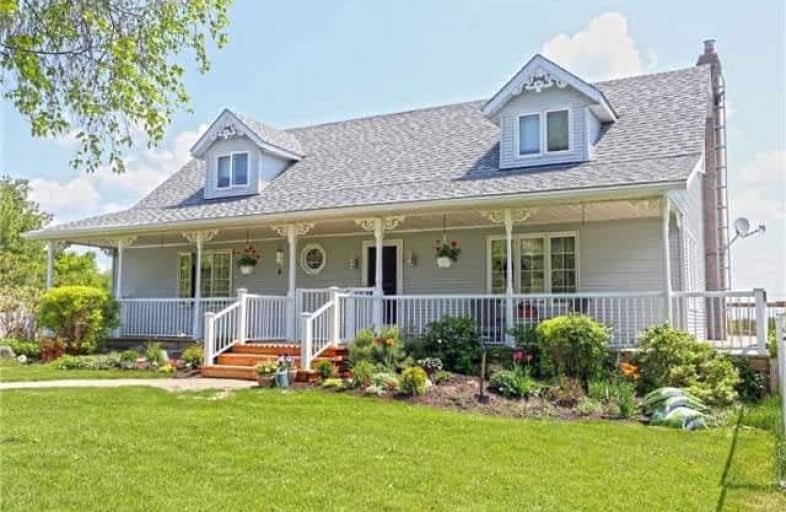Sold on Jul 22, 2018
Note: Property is not currently for sale or for rent.

-
Type: Detached
-
Style: 2-Storey
-
Size: 2000 sqft
-
Lot Size: 13.12 x 0 Acres
-
Age: 16-30 years
-
Taxes: $5,788 per year
-
Days on Site: 19 Days
-
Added: Sep 07, 2019 (2 weeks on market)
-
Updated:
-
Last Checked: 1 month ago
-
MLS®#: X4178659
-
Listed By: Re/max realty specialists inc., brokerage
Glorious Hillsburgh On A Picturesque 13.12 Ac. Along The Elora Cataract Trailway Which Is A 47 Km Multi-Use Trailway. Custom Built Quality Manufactured Home-Lambton Model Is A Quaint Cape Cod Style W/Dormer Window And Wrap Around Decking And Beautiful Front Covered Verandah. Bright, Open Main Fl. W/Sep. Liv Rm And French Doors. Large Family/Dining Rm Combination W/Kitchen, Laundry & Pwd Rm. Side Dr To Large Deck Soaking In The South-East Sun. Mature Gardens.
Extras
Main Floor Master Bdrm W/Huge 5 Pc Ensuite. 2nd Flr Has Two Large Bdrms With 4 Pc Guest Bath And Lots Of Storage Cupboards. Basement Is Finished With Wainscotting, Stone Fireplace, Quaint English Style Bar, Cold Cellar, Office & Storage Rm.
Property Details
Facts for 9127 Side Road 27, Erin
Status
Days on Market: 19
Last Status: Sold
Sold Date: Jul 22, 2018
Closed Date: Oct 25, 2018
Expiry Date: Oct 31, 2018
Sold Price: $800,000
Unavailable Date: Jul 22, 2018
Input Date: Jul 03, 2018
Property
Status: Sale
Property Type: Detached
Style: 2-Storey
Size (sq ft): 2000
Age: 16-30
Area: Erin
Community: Rural Erin
Availability Date: 120 Days T.B.A
Inside
Bedrooms: 3
Bathrooms: 3
Kitchens: 1
Rooms: 7
Den/Family Room: Yes
Air Conditioning: None
Fireplace: Yes
Laundry Level: Main
Central Vacuum: N
Washrooms: 3
Building
Basement: Finished
Basement 2: Full
Heat Type: Other
Heat Source: Electric
Exterior: Vinyl Siding
Elevator: N
Water Supply: Well
Physically Handicapped-Equipped: N
Special Designation: Unknown
Retirement: N
Parking
Driveway: Private
Garage Type: None
Covered Parking Spaces: 20
Total Parking Spaces: 20
Fees
Tax Year: 2018
Tax Legal Description: Con 5 Pt Lot 27 Rp 61R4057 Part 1; Erin Ontario
Taxes: $5,788
Highlights
Feature: Clear View
Feature: Grnbelt/Conserv
Feature: Rolling
Feature: Wooded/Treed
Land
Cross Street: Trafalgar N Of Hills
Municipality District: Erin
Fronting On: South
Pool: None
Sewer: Septic
Lot Frontage: 13.12 Acres
Acres: 10-24.99
Additional Media
- Virtual Tour: http://www.myvisuallistings.com/vtnb/263024
Rooms
Room details for 9127 Side Road 27, Erin
| Type | Dimensions | Description |
|---|---|---|
| Master Main | 4.00 x 5.18 | 5 Pc Ensuite |
| Living Main | 4.00 x 5.18 | Separate Rm, Formal Rm, French Doors |
| Family Main | 4.00 x 8.80 | Combined W/Dining, W/O To Deck, Fireplace |
| Kitchen Main | - | Eat-In Kitchen, Combined W/Family, Side Door |
| 2nd Br 2nd | 4.26 x 5.18 | Closet |
| 3rd Br 3rd | 4.26 x 3.96 | Closet |
| Rec Bsmt | - | Wainscoting, Stone Fireplace, Wood Stove |
| Office Bsmt | - | Pocket Doors, Separate Rm |
| XXXXXXXX | XXX XX, XXXX |
XXXX XXX XXXX |
$XXX,XXX |
| XXX XX, XXXX |
XXXXXX XXX XXXX |
$XXX,XXX |
| XXXXXXXX XXXX | XXX XX, XXXX | $800,000 XXX XXXX |
| XXXXXXXX XXXXXX | XXX XX, XXXX | $799,900 XXX XXXX |

Ross R MacKay Public School
Elementary: PublicEramosa Public School
Elementary: PublicEast Garafraxa Central Public School
Elementary: PublicSt John Brebeuf Catholic School
Elementary: CatholicErin Public School
Elementary: PublicBrisbane Public School
Elementary: PublicDufferin Centre for Continuing Education
Secondary: PublicActon District High School
Secondary: PublicErin District High School
Secondary: PublicWestside Secondary School
Secondary: PublicCentre Wellington District High School
Secondary: PublicOrangeville District Secondary School
Secondary: Public

