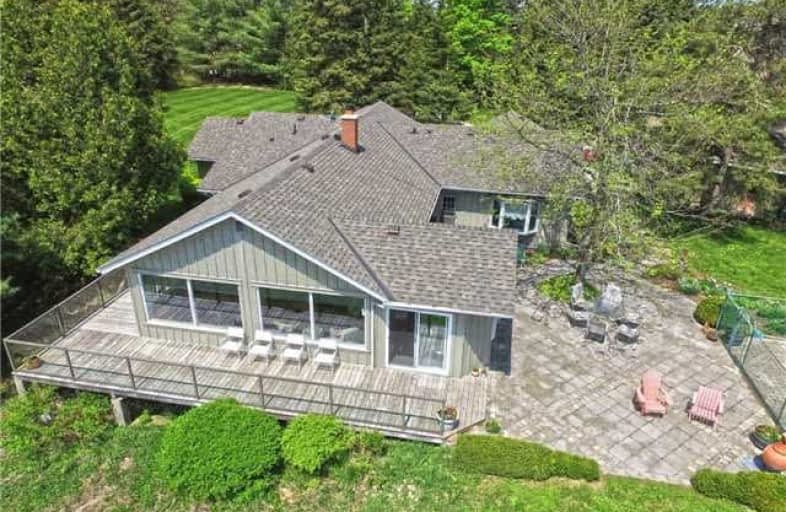Sold on Jun 04, 2018
Note: Property is not currently for sale or for rent.

-
Type: Detached
-
Style: Bungalow
-
Size: 2000 sqft
-
Lot Size: 693.33 x 10.47 Acres
-
Age: No Data
-
Taxes: $5,806 per year
-
Days on Site: 3 Days
-
Added: Sep 07, 2019 (3 days on market)
-
Updated:
-
Last Checked: 1 month ago
-
MLS®#: X4147389
-
Listed By: Re/max realty specialists inc., brokerage
Pristine 10.47 Ac Property W/ An Amazing Unobstructed Panoramic View Of The Erin Hills. Impeccably Maintained Bungalow With Open Concept Liv/Din/Kitchen Combination W/Southern Views Through The Wrap Around Windows And Deck. Spacious Master W/6 Piece Ensuite. 2 Other Good Sized Bdrms, 2 Full Baths, Laundry Rm W/Door To Patio, Guest Bdrm And Main Fl Rec Room W/ Side Entrance.
Extras
Beautifully Manicured Gardens, Front Entry Screened Porch, Quaint Patio, Inground Pool, Tennis Court, Ornamental Pond W/Waterfall. Great Trails Through The Woodlands That Walk Down To The Elora Cataract Trail.
Property Details
Facts for 9153 Sideroad 27 Sideroad, Erin
Status
Days on Market: 3
Last Status: Sold
Sold Date: Jun 04, 2018
Closed Date: Aug 30, 2018
Expiry Date: Sep 30, 2018
Sold Price: $900,000
Unavailable Date: Jun 04, 2018
Input Date: Jun 01, 2018
Prior LSC: Listing with no contract changes
Property
Status: Sale
Property Type: Detached
Style: Bungalow
Size (sq ft): 2000
Area: Erin
Community: Rural Erin
Availability Date: August 2018
Inside
Bedrooms: 3
Bedrooms Plus: 1
Bathrooms: 2
Kitchens: 1
Rooms: 10
Den/Family Room: Yes
Air Conditioning: None
Fireplace: Yes
Washrooms: 2
Building
Basement: Crawl Space
Basement 2: Half
Heat Type: Forced Air
Heat Source: Electric
Exterior: Board/Batten
Energy Certificate: N
Water Supply Type: Drilled Well
Water Supply: Well
Physically Handicapped-Equipped: N
Special Designation: Unknown
Other Structures: Garden Shed
Retirement: N
Parking
Driveway: Circular
Garage Spaces: 10
Garage Type: Detached
Covered Parking Spaces: 5
Total Parking Spaces: 15
Fees
Tax Year: 2017
Tax Legal Description: Con 5 E Pt Lot 27 Rp 61R1996 Part 2Pt T/W R0817716
Taxes: $5,806
Highlights
Feature: Clear View
Feature: Grnbelt/Conserv
Feature: Rolling
Feature: School Bus Route
Feature: Terraced
Feature: Wooded/Treed
Land
Cross Street: Trafalgar Rd N To Sd
Municipality District: Erin
Fronting On: South
Parcel Number: 711450165
Pool: Inground
Sewer: Septic
Lot Depth: 10.47 Acres
Lot Frontage: 693.33 Acres
Acres: 10-24.99
Zoning: Property Code 30
Waterfront: None
Additional Media
- Virtual Tour: http://www.myvisuallistings.com/vtnb/262826
Rooms
Room details for 9153 Sideroad 27 Sideroad, Erin
| Type | Dimensions | Description |
|---|---|---|
| Living Main | 4.60 x 5.40 | Hardwood Floor, Open Concept, O/Looks Dining |
| Dining Main | 3.04 x 7.10 | Tile Floor |
| Family Main | - | Tile Floor, Open Concept |
| Sunroom Main | 3.04 x 3.04 | W/O To Deck, Window, O/Looks Pool |
| Master Main | 2.70 x 5.68 | 6 Pc Ensuite, Window |
| Office Main | 1.86 x 2.90 | French Doors, Hardwood Floor, Window |
| 2nd Br Main | 3.80 x 4.50 | Broadloom, Window, Closet |
| Laundry Main | - | W/O To Patio, Tile Floor |
| 3rd Br Main | 3.40 x 2.98 | Broadloom, Bay Window, Open Concept |
| Rec Main | 4.35 x 5.85 | Tile Floor |
| Kitchen Main | 4.50 x 2.43 | Open Concept, Updated |
| Furnace Bsmt | - | Unfinished |
| XXXXXXXX | XXX XX, XXXX |
XXXX XXX XXXX |
$XXX,XXX |
| XXX XX, XXXX |
XXXXXX XXX XXXX |
$XXX,XXX |
| XXXXXXXX XXXX | XXX XX, XXXX | $900,000 XXX XXXX |
| XXXXXXXX XXXXXX | XXX XX, XXXX | $849,900 XXX XXXX |

Ross R MacKay Public School
Elementary: PublicEramosa Public School
Elementary: PublicEast Garafraxa Central Public School
Elementary: PublicSt John Brebeuf Catholic School
Elementary: CatholicErin Public School
Elementary: PublicBrisbane Public School
Elementary: PublicDufferin Centre for Continuing Education
Secondary: PublicActon District High School
Secondary: PublicErin District High School
Secondary: PublicWestside Secondary School
Secondary: PublicCentre Wellington District High School
Secondary: PublicOrangeville District Secondary School
Secondary: Public

