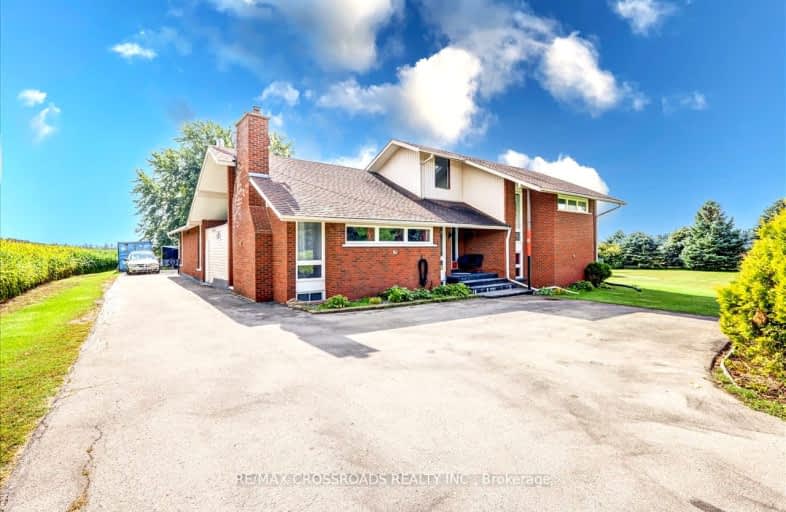Inactive on Dec 31, 2023
Note: Property is not currently for sale or for rent.

-
Type: Detached
-
Style: Backsplit 4
-
Size: 2500 sqft
-
Lot Size: 208.71 x 209.51 Feet
-
Age: No Data
-
Taxes: $6,034 per year
-
Days on Site: 97 Days
-
Added: Sep 25, 2023 (3 months on market)
-
Updated:
-
Last Checked: 1 month ago
-
MLS®#: X7032914
-
Listed By: Re/max crossroads realty inc.
Country Living At It's Finest, This Property Has It All For You And Your Family To Enjoy A Peaceful Life Together. Beautifully Renovated Raised Side Split 4 On 1 Acres Lot In Rural Erin. The Expansive Main Fl Has A Vaulted Ceiling In The Living Room, Dining Room And Kitchen And Tons Of Windows Allowing Incredible Amounts Of Natural Light Into This Space. The Kitchen Has A Separate Eating Area With Large Window Overlooking The Front Yard. The Dining Room Is Spacious And Perfect For Large Family Dinners. The Living Has A Fireplace, Ceiling Fan And Overlooks The Back Yard. 4+1 Bedrooms, 4 Baths, Plus. Spacious Nanny/In-Law Suite. W/Laundry & Separate Entrance
Extras
Ideal For Outdoor Entertaining, Gardening, Or Simply Enjoying The Peace And Quiet Of The Countryside. Located 5 Mins From Acton, 25 Mins To 401. Ask About Erin's Multi-Dwelling By-Law And Take Advantage Of This Remarkable Opportunity To Esc
Property Details
Facts for 9303 Erin-Garafraxa Line, Erin
Status
Days on Market: 97
Last Status: Expired
Sold Date: May 11, 2025
Closed Date: Nov 30, -0001
Expiry Date: Dec 31, 2023
Unavailable Date: Jan 01, 2024
Input Date: Sep 26, 2023
Prior LSC: Listing with no contract changes
Property
Status: Sale
Property Type: Detached
Style: Backsplit 4
Size (sq ft): 2500
Area: Erin
Community: Rural Erin
Availability Date: 30/60 TBA
Inside
Bedrooms: 4
Bedrooms Plus: 1
Bathrooms: 4
Kitchens: 1
Kitchens Plus: 1
Rooms: 7
Den/Family Room: Yes
Air Conditioning: Central Air
Fireplace: Yes
Laundry Level: Lower
Washrooms: 4
Utilities
Electricity: Yes
Cable: Yes
Telephone: Yes
Building
Basement: Apartment
Basement 2: Sep Entrance
Heat Type: Forced Air
Heat Source: Propane
Exterior: Alum Siding
Exterior: Brick
Water Supply: Well
Special Designation: Unknown
Parking
Driveway: Private
Garage Spaces: 2
Garage Type: Attached
Covered Parking Spaces: 8
Total Parking Spaces: 10
Fees
Tax Year: 2023
Tax Legal Description: LOT 32 CONCESSION 7 ERIN
Taxes: $6,034
Highlights
Feature: Clear View
Feature: Fenced Yard
Feature: Ravine
Feature: School Bus Route
Land
Cross Street: Hwy 24/Townline
Municipality District: Erin
Fronting On: South
Pool: Abv Grnd
Sewer: Septic
Lot Depth: 209.51 Feet
Lot Frontage: 208.71 Feet
Lot Irregularities: 1.05 Acre
Acres: .50-1.99
Additional Media
- Virtual Tour: http://realfeedsolutions.com/vtour/9303EGarafraxaErinTownline/index_.php
Rooms
Room details for 9303 Erin-Garafraxa Line, Erin
| Type | Dimensions | Description |
|---|---|---|
| Living Main | 5.18 x 6.41 | Fireplace, Cathedral Ceiling, O/Looks Frontyard |
| Dining Main | 4.81 x 2.77 | Open Concept |
| Kitchen Main | 4.87 x 3.65 | Eat-In Kitchen, Open Concept |
| Prim Bdrm Upper | 4.57 x 4.30 | Window, Closet |
| 2nd Br Upper | 4.05 x 3.45 | Window, Closet |
| 3rd Br In Betwn | 4.48 x 4.60 | Above Grade Window, W/I Closet |
| 4th Br In Betwn | 3.45 x 4.02 | Above Grade Window, Closet |
| Rec Bsmt | 8.53 x 5.18 | Open Concept, Window |
| Br Bsmt | 4.75 x 2.92 | |
| Kitchen Bsmt | 6.40 x 4.93 | |
| Laundry Bsmt | - |
| XXXXXXXX | XXX XX, XXXX |
XXXXXXXX XXX XXXX |
|
| XXX XX, XXXX |
XXXXXX XXX XXXX |
$X,XXX,XXX |
| XXXXXXXX XXXXXXXX | XXX XX, XXXX | XXX XXXX |
| XXXXXXXX XXXXXX | XXX XX, XXXX | $1,299,000 XXX XXXX |
Car-Dependent
- Almost all errands require a car.

École élémentaire publique L'Héritage
Elementary: PublicChar-Lan Intermediate School
Elementary: PublicSt Peter's School
Elementary: CatholicHoly Trinity Catholic Elementary School
Elementary: CatholicÉcole élémentaire catholique de l'Ange-Gardien
Elementary: CatholicWilliamstown Public School
Elementary: PublicÉcole secondaire publique L'Héritage
Secondary: PublicCharlottenburgh and Lancaster District High School
Secondary: PublicSt Lawrence Secondary School
Secondary: PublicÉcole secondaire catholique La Citadelle
Secondary: CatholicHoly Trinity Catholic Secondary School
Secondary: CatholicCornwall Collegiate and Vocational School
Secondary: Public

