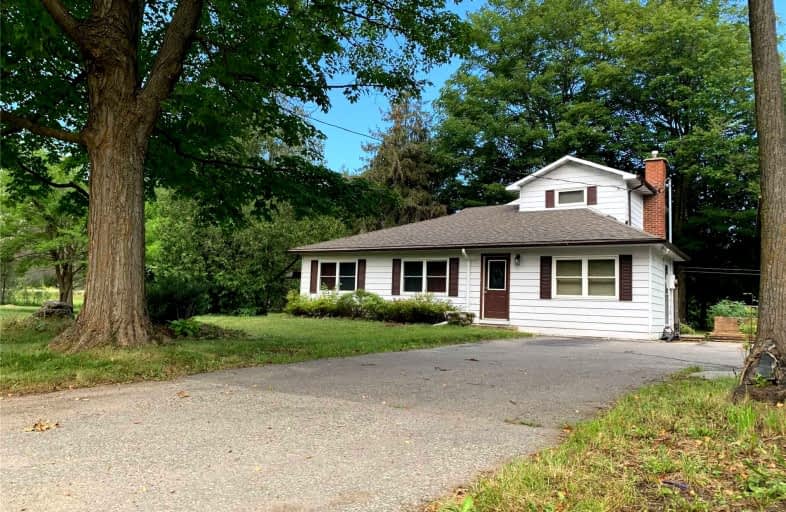Leased on Sep 27, 2022
Note: Property is not currently for sale or for rent.

-
Type: Detached
-
Style: 2-Storey
-
Lease Term: 1 Year
-
Possession: Asap
-
All Inclusive: N
-
Lot Size: 0 x 0
-
Age: No Data
-
Days on Site: 48 Days
-
Added: Aug 10, 2022 (1 month on market)
-
Updated:
-
Last Checked: 1 month ago
-
MLS®#: X5727831
-
Listed By: Royal lepage flower city realty, brokerage
Come Check Out This Wonderful Picturesque Property Located In Beautiful And Peaceful Rural Erin! Just 15 Minutes From The Gta This Location Is Perfect For Those Looking For A Quiet Place To Live Outside The Loud City! The Home Features Tons Of Parking Space, A Large Detached Garage, Deck In The Back, Large Pond, And An Empty Field On The Side Where The Kids Can Play! Come Check Out This Beautiful Property And See For Yourself What It Has To Offer!
Extras
The Property Is Serviced Via Well And Septic Systems. Heating Via Propane Tank In The Back. Whole Property For Lease Including Basement.
Property Details
Facts for 9406 Sideroad 5 Sideroad, Erin
Status
Days on Market: 48
Last Status: Leased
Sold Date: Sep 27, 2022
Closed Date: Oct 15, 2022
Expiry Date: Oct 31, 2022
Sold Price: $3,200
Unavailable Date: Sep 27, 2022
Input Date: Aug 10, 2022
Prior LSC: Listing with no contract changes
Property
Status: Lease
Property Type: Detached
Style: 2-Storey
Area: Erin
Community: Rural Erin
Availability Date: Asap
Inside
Bedrooms: 3
Bathrooms: 2
Kitchens: 1
Rooms: 8
Den/Family Room: Yes
Air Conditioning: Central Air
Fireplace: Yes
Laundry:
Washrooms: 2
Utilities
Utilities Included: N
Building
Basement: Part Fin
Heat Type: Forced Air
Heat Source: Propane
Exterior: Alum Siding
Private Entrance: Y
Water Supply: Municipal
Special Designation: Unknown
Parking
Driveway: Private
Parking Included: Yes
Garage Spaces: 1
Garage Type: Detached
Covered Parking Spaces: 5
Total Parking Spaces: 5
Fees
Cable Included: No
Central A/C Included: No
Common Elements Included: No
Heating Included: No
Hydro Included: No
Water Included: No
Land
Cross Street: Sideroad 5/Trafalgar
Municipality District: Erin
Fronting On: North
Pool: None
Sewer: Sewers
| XXXXXXXX | XXX XX, XXXX |
XXXXXX XXX XXXX |
$X,XXX |
| XXX XX, XXXX |
XXXXXX XXX XXXX |
$X,XXX | |
| XXXXXXXX | XXX XX, XXXX |
XXXXXX XXX XXXX |
$X,XXX |
| XXX XX, XXXX |
XXXXXX XXX XXXX |
$X,XXX | |
| XXXXXXXX | XXX XX, XXXX |
XXXX XXX XXXX |
$XXX,XXX |
| XXX XX, XXXX |
XXXXXX XXX XXXX |
$XXX,XXX |
| XXXXXXXX XXXXXX | XXX XX, XXXX | $3,200 XXX XXXX |
| XXXXXXXX XXXXXX | XXX XX, XXXX | $3,300 XXX XXXX |
| XXXXXXXX XXXXXX | XXX XX, XXXX | $3,000 XXX XXXX |
| XXXXXXXX XXXXXX | XXX XX, XXXX | $3,200 XXX XXXX |
| XXXXXXXX XXXX | XXX XX, XXXX | $965,000 XXX XXXX |
| XXXXXXXX XXXXXX | XXX XX, XXXX | $999,900 XXX XXXX |

Martin Street Public School
Elementary: PublicHoly Rosary Separate School
Elementary: CatholicW I Dick Middle School
Elementary: PublicÉÉC Saint-Nicolas
Elementary: CatholicRobert Baldwin Public School
Elementary: PublicChris Hadfield Public School
Elementary: PublicE C Drury/Trillium Demonstration School
Secondary: ProvincialErnest C Drury School for the Deaf
Secondary: ProvincialGary Allan High School - Milton
Secondary: PublicMilton District High School
Secondary: PublicJean Vanier Catholic Secondary School
Secondary: CatholicBishop Paul Francis Reding Secondary School
Secondary: Catholic

