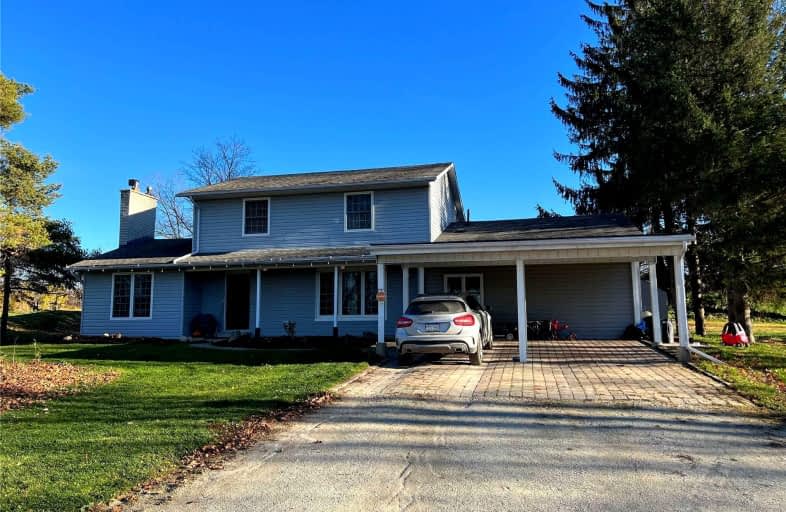Car-Dependent
- Almost all errands require a car.
Somewhat Bikeable
- Most errands require a car.

Alton Public School
Elementary: PublicRoss R MacKay Public School
Elementary: PublicBelfountain Public School
Elementary: PublicSt John Brebeuf Catholic School
Elementary: CatholicErin Public School
Elementary: PublicBrisbane Public School
Elementary: PublicGary Allan High School - Halton Hills
Secondary: PublicActon District High School
Secondary: PublicErin District High School
Secondary: PublicWestside Secondary School
Secondary: PublicChrist the King Catholic Secondary School
Secondary: CatholicGeorgetown District High School
Secondary: Public-
Bushholme Inn
156 Main Street, Erin, ON N0B 1T0 2.5km -
Tipsy Fox
9603 Sideroad 17, Erin, ON N0B 1T0 4.29km -
Terra Cotta Inn
175 King Street, Caledon, ON L7C 1P2 9.68km
-
Tin Roof Cafe
4 Main Street, Erin, ON N0B 1T0 1.74km -
Heatherlea Farm Shoppe
17049 Winston Churchill Boulevard, Caledon, ON L7K 1J1 3.23km -
Belfountain General Store
758 Bush Street, Caledon, ON L7K 0E5 5.03km
-
Movati Athletic - Guelph
80 Stone Road West, Guelph, ON N1G 0A9 29.4km -
Movati Athletic - Mississauga
6685 Century Ave, Mississauga, ON L5N 7K2 29.44km -
Orangetheory Fitness
196 McEwan Road E, Unit 13, Bolton, ON L7E 4E5 29.54km
-
Shoppers Drug Mart
265 Guelph Street, Unit A, Georgetown, ON L7G 4B1 16.78km -
Rolling Hills Pharmacy
140 Rolling Hills Drive, Orangeville, ON L9W 4X8 18.55km -
Shoppers Drug Mart
10661 Chinguacousy Road, Building C, Flectchers Meadow, Brampton, ON L7A 3E9 18.86km
-
Tin Roof Cafe
4 Main Street, Erin, ON N0B 1T0 1.74km -
Pizza Venezia
9 Main Street, Erin, ON N0B 1T0 1.78km -
Asian Pho Restraunt
77 Main Street, Erin, ON N0B 1T0 2.24km
-
Halton Hills Shopping Centre
235 Guelph Street, Halton Hills, ON L7G 4A8 16.59km -
Georgetown Market Place
280 Guelph St, Georgetown, ON L7G 4B1 16.71km -
Orangeville Mall
150 First Street, Orangeville, ON L9W 3T7 20.29km
-
Marc's Valu-Mart
134 Main Street, Erin, ON N0B 1T0 2.4km -
MacMillan's
6834 Highway 7 W, Acton, ON L7J 2L7 13.94km -
Real Canadian Superstore
171 Guelph Street, Georgetown, ON L7G 4A1 15.92km
-
LCBO
31 Worthington Avenue, Brampton, ON L7A 2Y7 19.95km -
LCBO
170 Sandalwood Pky E, Brampton, ON L6Z 1Y5 20.24km -
The Beer Store
11 Worthington Avenue, Brampton, ON L7A 2Y7 20.18km
-
Esso
Hillsburgh, Hillsburgh, ON N0B 8km -
BAP Heating & Cooling
25 Clearview Street, Unit 8, Guelph, ON N1E 6C4 25.93km -
Dr HVAC
1-215 Advance Boulevard, Brampton, ON L6T 4V9 28.91km
-
SilverCity Brampton Cinemas
50 Great Lakes Drive, Brampton, ON L6R 2K7 22.33km -
Mustang Drive In
5012 Jones Baseline, Eden Mills, ON N0B 1P0 22.91km -
Rose Theatre Brampton
1 Theatre Lane, Brampton, ON L6V 0A3 24.01km
-
Halton Hills Public Library
9 Church Street, Georgetown, ON L7G 2A3 15.18km -
Orangeville Public Library
1 Mill Street, Orangeville, ON L9W 2M2 18.81km -
Brampton Library, Springdale Branch
10705 Bramalea Rd, Brampton, ON L6R 0C1 22.63km
-
Georgetown Hospital
1 Princess Anne Drive, Georgetown, ON L7G 2B8 15.19km -
Headwaters Health Care Centre
100 Rolling Hills Drive, Orangeville, ON L9W 4X9 18.64km -
William Osler Hospital
Bovaird Drive E, Brampton, ON 24.2km
-
Prospect Park
30 Park Ave, Acton ON L7J 1Y5 13.67km -
Acton Dog Park
Knox St, Acton ON 13.73km -
Cedarvale Park
8th Line (Maple), Ontario 15.77km
-
RBC Royal Bank
25 Main St, Hillsburgh ON N0B 1Z0 8.03km -
CIBC
82 Main St S (Mill St), Georgetown ON L7G 3E4 15.07km -
RBC Royal Bank
160 Main St S, Georgetown ON L7G 3E8 15.52km


