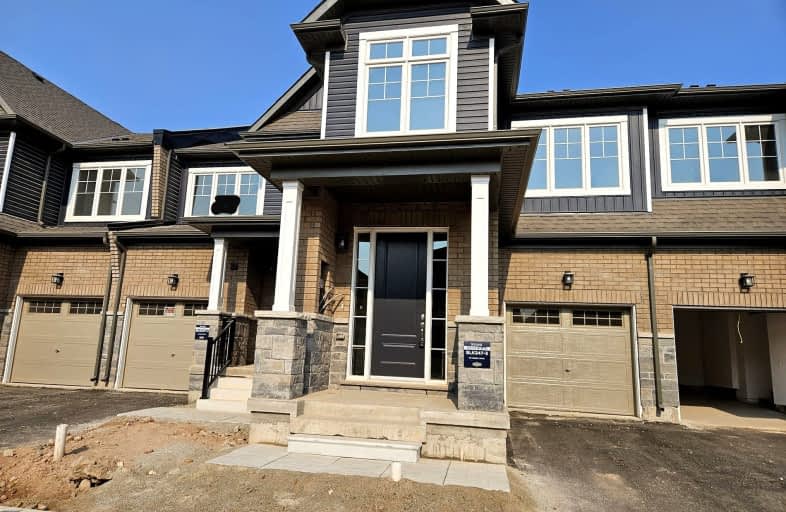Removed on Feb 28, 2025
Note: Property is not currently for sale or for rent.

-
Type: Att/Row/Twnhouse
-
Style: 2-Storey
-
Size: 1500 sqft
-
Lease Term: 1 Year
-
Possession: Flexible
-
All Inclusive: No Data
-
Lot Size: 0 x 0 Feet
-
Age: No Data
-
Days on Site: 35 Days
-
Added: Nov 05, 2024 (1 month on market)
-
Updated:
-
Last Checked: 2 hours ago
-
MLS®#: X10408361
-
Listed By: Re/max realty services inc.
Excellent Opportunity To Live In This Brand New, Never Lived In, 3 Bedroom, 3 Bathroom Townhome In The Quaint Village Of Erin Where. The Open Concept Floor Plan Features Wood Floors On The Main Floor, A Bright Great Room With Sliding Doors To Access The Backyard, A Modern Kitchen Featuring Stainless Steel Appliances, A Gas Stove, Quartz Counters & A Breakfast Bar And A Dining Room. The Second Floor Boasts 3 Generous Bedrooms, Primary With A Walk-In Closet and 3pc Bath Featuring a Glass Enclosed Shower. The Second Bedroom Also Has A Walk-in Closet, There Is An Additional 4pc Bath And Upper Level Laundry Room With Laundry Sink. Enjoy The Tranquility Of Suburban Living In This Well Planned Community.
Extras
Existing Stainless Steel Fridge, Stove, Dishwasher, Range Hood, Washer, Dryer. Furnace, A/C. All ELF's & All Window Coverings.
Property Details
Facts for 95 Conboy Drive, Erin
Status
Days on Market: 35
Sold Date: Jan 02, 2025
Closed Date: Nov 30, -0001
Expiry Date: Feb 28, 2025
Unavailable Date: Nov 30, -0001
Input Date: Nov 05, 2024
Property
Status: Lease
Property Type: Att/Row/Twnhouse
Style: 2-Storey
Size (sq ft): 1500
Area: Erin
Community: Erin
Availability Date: Flexible
Inside
Bedrooms: 3
Bathrooms: 3
Kitchens: 1
Rooms: 12
Den/Family Room: Yes
Air Conditioning: Central Air
Fireplace: No
Laundry Level: Upper
Washrooms: 3
Building
Basement: Unfinished
Heat Type: Forced Air
Heat Source: Gas
Exterior: Brick
Exterior: Concrete
Green Verification Status: N
Private Entrance: Y
Water Supply: Municipal
Special Designation: Unknown
Retirement: N
Parking
Driveway: Mutual
Garage Spaces: 1
Garage Type: Built-In
Covered Parking Spaces: 1
Total Parking Spaces: 2
Parking Cost: 2
Fees
Central A/C Included: Yes
Common Elements Included: Yes
Highlights
Feature: Library
Feature: Park
Feature: Place Of Worship
Feature: Rec Centre
Feature: School
Feature: Skiing
Land
Cross Street: Wellington Rd 124 &
Municipality District: Erin
Fronting On: North
Parcel Number: 711531091
Parcel of Tied Land: N
Pool: None
Sewer: Sewers
Acres: < .50
Payment Frequency: Monthly
Rooms
Room details for 95 Conboy Drive, Erin
| Type | Dimensions | Description |
|---|---|---|
| Foyer Main | 2.45 x 2.45 | Closet, Tile Floor, 2 Pc Bath |
| Great Rm Main | 3.36 x 5.74 | Hardwood Floor, Open Concept, O/Looks Dining |
| Dining Main | 3.66 x 3.66 | Hardwood Floor, Combined W/Great Rm, Open Concept |
| Kitchen Main | 3.05 x 4.04 | Hardwood Floor, Quartz Counter, B/I Dishwasher |
| Breakfast Main | 3.05 x 4.04 | Breakfast Bar, Open Concept, Stainless Steel Appl |
| Mudroom Main | 3.05 x 3.05 | Access To Garage, Tile Floor, Sunken Room |
| Prim Bdrm 2nd | 3.66 x 5.74 | W/I Closet, 4 Pc Ensuite, Separate Shower |
| Laundry 2nd | 2.59 x 2.59 | Tile Floor, Colonial Doors, Separate Rm |
| 2nd Br 2nd | 2.74 x 3.97 | Closet, Colonial Doors, Window |
| 3rd Br 2nd | 3.05 x 3.40 | Closet, Colonial Doors, Window |
| XXXXXXXX | XXX XX, XXXX |
XXXXXXX XXX XXXX |
|
| XXX XX, XXXX |
XXXXXX XXX XXXX |
$X,XXX | |
| XXXXXXXX | XXX XX, XXXX |
XXXXXXX XXX XXXX |
|
| XXX XX, XXXX |
XXXXXX XXX XXXX |
$X,XXX |
| XXXXXXXX XXXXXXX | XXX XX, XXXX | XXX XXXX |
| XXXXXXXX XXXXXX | XXX XX, XXXX | $2,599 XXX XXXX |
| XXXXXXXX XXXXXXX | XXX XX, XXXX | XXX XXXX |
| XXXXXXXX XXXXXX | XXX XX, XXXX | $2,699 XXX XXXX |
Car-Dependent
- Almost all errands require a car.

École élémentaire publique L'Héritage
Elementary: PublicChar-Lan Intermediate School
Elementary: PublicSt Peter's School
Elementary: CatholicHoly Trinity Catholic Elementary School
Elementary: CatholicÉcole élémentaire catholique de l'Ange-Gardien
Elementary: CatholicWilliamstown Public School
Elementary: PublicÉcole secondaire publique L'Héritage
Secondary: PublicCharlottenburgh and Lancaster District High School
Secondary: PublicSt Lawrence Secondary School
Secondary: PublicÉcole secondaire catholique La Citadelle
Secondary: CatholicHoly Trinity Catholic Secondary School
Secondary: CatholicCornwall Collegiate and Vocational School
Secondary: Public

