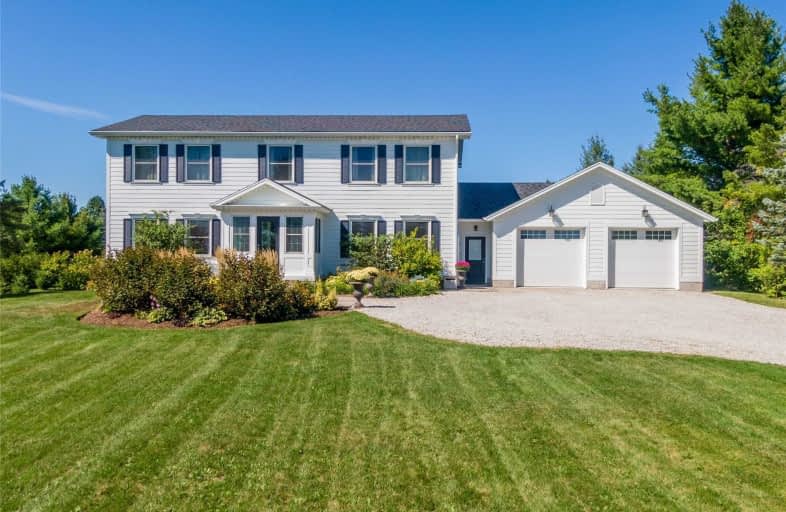Sold on Oct 03, 2019
Note: Property is not currently for sale or for rent.

-
Type: Detached
-
Style: 2-Storey
-
Lot Size: 150 x 291
-
Age: 16-30 years
-
Taxes: $7,514 per year
-
Days on Site: 16 Days
-
Added: Dec 19, 2024 (2 weeks on market)
-
Updated:
-
Last Checked: 1 month ago
-
MLS®#: X11200657
-
Listed By: Royal lepage meadowtowne realty brokerage
Completely Renovated Country Home On An Acre Lot - No Updates Required!*Carpet Free Home W/Geothermal System*Efficiently Designed Kitchen Has Ample Storage And Counter Space*Stainless Steel Appliances*Double Oven*Wet Bar W/Wine Cooler*Double French Door W/O To Beautifully Landscaped Yard Featuring Raised Stone Terrace*Mudroom W/Access to Garage & 2Pc Bath*Master Boasts California W/I Closet/Dressing Room, 4Pc Ensuite Plus Laundry*Fully Finished Basement W/Walnut Laminate*Pot Lights*Wet Bar W/Quartz Counter & Beverage Fridge*Double And Half Garage W/Man Door*Connecting 23' x 24' Woodshop W/Heated Floors*Low Maintenance Cement Board Siding*
Property Details
Facts for 9610 Side Road 5, Erin
Status
Days on Market: 16
Last Status: Sold
Sold Date: Oct 03, 2019
Closed Date: Nov 20, 2019
Expiry Date: Dec 31, 2019
Sold Price: $1,130,000
Unavailable Date: Oct 03, 2019
Input Date: Sep 18, 2019
Prior LSC: Sold
Property
Status: Sale
Property Type: Detached
Style: 2-Storey
Age: 16-30
Area: Erin
Community: Rural Erin
Availability Date: Other
Assessment Amount: $699,500
Assessment Year: 2019
Inside
Bedrooms: 4
Bathrooms: 4
Kitchens: 1
Rooms: 12
Air Conditioning: Central Air
Fireplace: No
Washrooms: 4
Building
Basement: Finished
Basement 2: W/O
Heat Type: Heat Pump
Heat Source: Grnd Srce
Exterior: Other
Green Verification Status: N
Water Supply Type: Unknown
Water Supply: Well
Special Designation: Unknown
Other Structures: Workshop
Parking
Driveway: Other
Garage Spaces: 2
Garage Type: Attached
Covered Parking Spaces: 6
Total Parking Spaces: 8
Fees
Tax Year: 2019
Tax Legal Description: PT LT 6 CON 10 ERIN PT 1, 61R5211; ERIN
Taxes: $7,514
Land
Cross Street: Ninth Line / Side Ro
Municipality District: Erin
Parcel Number: 711590102
Pool: None
Sewer: Septic
Lot Depth: 291
Lot Frontage: 150
Acres: .50-1.99
Zoning: Secondary Agricu
Rooms
Room details for 9610 Side Road 5, Erin
| Type | Dimensions | Description |
|---|---|---|
| Living Main | 7.24 x 4.51 | |
| Dining Main | 4.89 x 3.93 | |
| Kitchen Main | 4.20 x 4.49 | |
| Family Main | 4.88 x 3.94 | |
| Mudroom Main | 2.20 x 3.42 | |
| Bathroom Main | - | |
| Prim Bdrm 2nd | 4.88 x 5.12 | |
| Bathroom 2nd | - | |
| Br 2nd | 4.34 x 3.94 | |
| Br 2nd | 3.09 x 3.77 | |
| Br 2nd | 3.05 x 3.35 | |
| Bathroom 2nd | - |
| XXXXXXXX | XXX XX, XXXX |
XXXX XXX XXXX |
$X,XXX,XXX |
| XXX XX, XXXX |
XXXXXX XXX XXXX |
$X,XXX,XXX |
| XXXXXXXX XXXX | XXX XX, XXXX | $1,130,000 XXX XXXX |
| XXXXXXXX XXXXXX | XXX XX, XXXX | $1,150,000 XXX XXXX |

Credit View Public School
Elementary: PublicBelfountain Public School
Elementary: PublicLimehouse Public School
Elementary: PublicErin Public School
Elementary: PublicBrisbane Public School
Elementary: PublicMcKenzie-Smith Bennett
Elementary: PublicGary Allan High School - Halton Hills
Secondary: PublicParkholme School
Secondary: PublicActon District High School
Secondary: PublicErin District High School
Secondary: PublicChrist the King Catholic Secondary School
Secondary: CatholicGeorgetown District High School
Secondary: Public