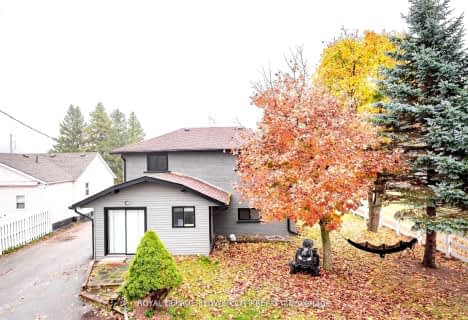Sold on Jun 13, 2016
Note: Property is not currently for sale or for rent.

-
Type: Detached
-
Style: Bungalow-Raised
-
Size: 2000 sqft
-
Lot Size: 306.32 x 600.25 Metres
-
Age: 6-15 years
-
Taxes: $6,259 per year
-
Days on Site: 12 Days
-
Added: Jun 01, 2016 (1 week on market)
-
Updated:
-
Last Checked: 1 month ago
-
MLS®#: X3511180
-
Listed By: Royal lepage meadowtowne realty, brokerage
Nature Abounds On This Fabulous Private 49 Acres, Long Country Views, Mature Woodland, Wildlife Pond, Fabulous Gardens. Custom Built, Attention To Detail, In 2003, Approx 4000 Sq Ft Finished, Open Concept Living, Cathedral Ceilings, Walkouts From Dining Area & Master Bedroom To Large Deck Overlooking Landscaped Grounds. Entertainer's Delight, Huge Kitchen Open To Living And Dining Area.
Extras
9' Ceilings, Bright Fully Finished Lower Level. Granite, Ceramics, Pot Lights, Geothermal Heating & A/C, Views From Every Over Sized Window. Sep. 30 X 30 Workshop/Garage W/Concrete Floor & Hydro. Superb South Erin Almost Caledon.
Property Details
Facts for 9630 Side Road 5, Erin
Status
Days on Market: 12
Last Status: Sold
Sold Date: Jun 13, 2016
Closed Date: Aug 30, 2016
Expiry Date: Oct 31, 2016
Sold Price: $1,200,000
Unavailable Date: Jun 13, 2016
Input Date: Jun 01, 2016
Property
Status: Sale
Property Type: Detached
Style: Bungalow-Raised
Size (sq ft): 2000
Age: 6-15
Area: Erin
Community: Rural Erin
Availability Date: Tba
Inside
Bedrooms: 2
Bedrooms Plus: 1
Bathrooms: 3
Kitchens: 1
Rooms: 5
Den/Family Room: No
Air Conditioning: Central Air
Fireplace: Yes
Laundry Level: Main
Central Vacuum: Y
Washrooms: 3
Utilities
Electricity: Yes
Gas: No
Cable: No
Telephone: Yes
Building
Basement: Finished
Basement 2: Walk-Up
Heat Type: Water
Heat Source: Grnd Srce
Exterior: Brick
Elevator: N
UFFI: No
Energy Certificate: N
Green Verification Status: N
Water Supply Type: Drilled Well
Water Supply: Well
Special Designation: Unknown
Other Structures: Workshop
Retirement: N
Parking
Driveway: Private
Garage Spaces: 4
Garage Type: Attached
Covered Parking Spaces: 15
Fees
Tax Year: 2015
Tax Legal Description: W Pt Lot 6 Con 10
Taxes: $6,259
Highlights
Feature: Grnbelt/Cons
Feature: Library
Feature: Wooded/Treed
Land
Cross Street: 5 Sdrd Between 9 & 1
Municipality District: Erin
Fronting On: North
Pool: None
Sewer: Septic
Lot Depth: 600.25 Metres
Lot Frontage: 306.32 Metres
Lot Irregularities: Irreg,Open Woods,Pond
Acres: 25-49.99
Waterfront: None
Additional Media
- Virtual Tour: http://tours.virtualgta.com/542214?idx=1
Rooms
Room details for 9630 Side Road 5, Erin
| Type | Dimensions | Description |
|---|---|---|
| Living Main | 5.80 x 4.47 | Open Concept, Cathedral Ceiling, Fireplace |
| Dining Main | 5.80 x 4.47 | W/O To Deck, Ceramic Floor, Open Concept |
| Kitchen Main | 4.87 x 4.63 | O/Looks Dining, Vaulted Ceiling, Granite Counter |
| Master Main | 5.43 x 4.89 | 5 Pc Ensuite, W/I Closet, W/O To Deck |
| 2nd Br Main | 1.20 x 14.00 | Broadloom, Closet |
| Rec Lower | 6.66 x 12.54 | Broadloom, Gas Fireplace, Walk-Up |
| Games Lower | 3.83 x 6.75 | Wet Bar, Broadloom, Open Concept |
| 3rd Br Lower | 3.62 x 3.63 | Broadloom, Closet |
| Office Lower | 2.22 x 2.59 | Broadloom |
| XXXXXXXX | XXX XX, XXXX |
XXXX XXX XXXX |
$X,XXX,XXX |
| XXX XX, XXXX |
XXXXXX XXX XXXX |
$X,XXX,XXX |
| XXXXXXXX XXXX | XXX XX, XXXX | $1,200,000 XXX XXXX |
| XXXXXXXX XXXXXX | XXX XX, XXXX | $1,099,000 XXX XXXX |

Credit View Public School
Elementary: PublicBelfountain Public School
Elementary: PublicLimehouse Public School
Elementary: PublicErin Public School
Elementary: PublicBrisbane Public School
Elementary: PublicMcKenzie-Smith Bennett
Elementary: PublicGary Allan High School - Halton Hills
Secondary: PublicParkholme School
Secondary: PublicActon District High School
Secondary: PublicErin District High School
Secondary: PublicChrist the King Catholic Secondary School
Secondary: CatholicGeorgetown District High School
Secondary: Public- 5 bath
- 3 bed
9622 10th Sideroad, Erin, Ontario • N0B 1T0 • Rural Erin

