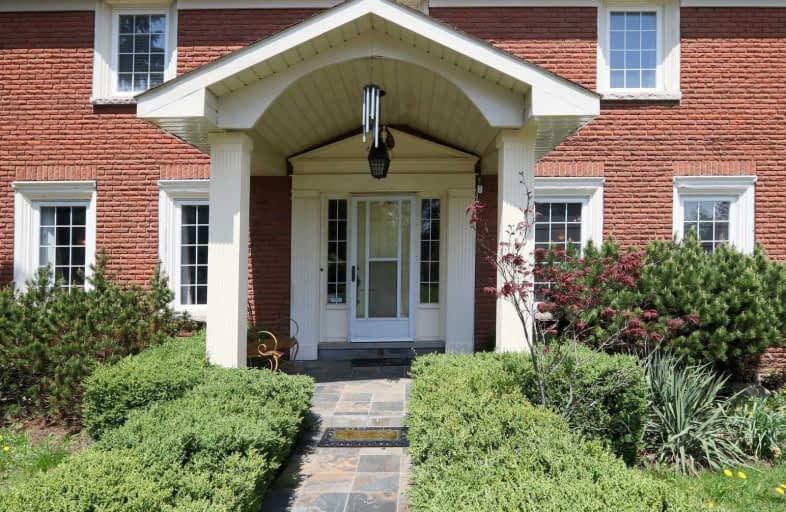Sold on Jun 05, 2020
Note: Property is not currently for sale or for rent.

-
Type: Detached
-
Style: 2-Storey
-
Size: 2500 sqft
-
Lot Size: 364.57 x 0 Feet
-
Age: No Data
-
Taxes: $4,119 per year
-
Days on Site: 4 Days
-
Added: Jun 01, 2020 (4 days on market)
-
Updated:
-
Last Checked: 1 month ago
-
MLS®#: X4775596
-
Listed By: Coulas real estate ltd., brokerage
A Stately Custom Brick Home With Circular Driveway On 2.75 Idyllic Acres.An Elegant Front Entrance Large Living Room,Dining Room & Office Beautiful Crown Moldings,High Baseboards, Well Appointed Kitchen Open To Family Room With Cathedral Ceiling,Sun Room Uv Coated Windows Overlooking Pond And Woods Beyond. All Bathrooms Updated, 3 Fireplaces,Large Mud Room & Sep. Laundry Room. Access To Garage. Total Sq Ft 2766.
Extras
Fridge,Stove Top,B/I Oven,Microwave,B/I Dishwasher,Washer,Dryer,All Window Coverings,All Elec.Light Fixtures , 2 Garage Door Openers, Energy Efficient Geo-Thermal Ground Heating&Cooling System 2 Hot Water Tanks, 400 Amp Electrical Service,
Property Details
Facts for 9660 Wellington 42 Road Road, Erin
Status
Days on Market: 4
Last Status: Sold
Sold Date: Jun 05, 2020
Closed Date: Aug 20, 2020
Expiry Date: Aug 15, 2020
Sold Price: $1,125,200
Unavailable Date: Jun 05, 2020
Input Date: Jun 01, 2020
Prior LSC: Sold
Property
Status: Sale
Property Type: Detached
Style: 2-Storey
Size (sq ft): 2500
Area: Erin
Community: Rural Erin
Availability Date: Tba
Inside
Bedrooms: 3
Bathrooms: 3
Kitchens: 1
Rooms: 9
Den/Family Room: Yes
Air Conditioning: Central Air
Fireplace: Yes
Laundry Level: Main
Central Vacuum: N
Washrooms: 3
Utilities
Electricity: Yes
Gas: No
Telephone: Yes
Building
Basement: Finished
Heat Type: Heat Pump
Heat Source: Grnd Srce
Exterior: Brick
Elevator: N
Water Supply Type: Drilled Well
Water Supply: Well
Special Designation: Unknown
Retirement: N
Parking
Driveway: Circular
Garage Spaces: 2
Garage Type: Attached
Covered Parking Spaces: 10
Total Parking Spaces: 12
Fees
Tax Year: 2020
Tax Legal Description: See Mortgage Comments
Taxes: $4,119
Highlights
Feature: Clear View
Feature: Level
Land
Cross Street: Erin-Halton Twine&10
Municipality District: Erin
Fronting On: North
Parcel Number: 711600271
Pool: None
Sewer: Septic
Lot Frontage: 364.57 Feet
Lot Irregularities: 2.75 Acres
Acres: 2-4.99
Zoning: Rural Residentia
Waterfront: None
Additional Media
- Virtual Tour: https://boldimaging.com/property/4323/unbranded/slideshow
Rooms
Room details for 9660 Wellington 42 Road Road, Erin
| Type | Dimensions | Description |
|---|---|---|
| Living Main | 3.98 x 5.85 | Fireplace, Hardwood Floor, Crown Moulding |
| Dining Main | 3.93 x 4.15 | Hardwood Floor, Crown Moulding |
| Kitchen Main | 3.25 x 4.05 | Granite Counter, B/I Appliances, O/Looks Family |
| Family Main | 3.85 x 6.20 | Hardwood Floor, Cathedral Ceiling, Brick Fireplace |
| Office Main | 4.00 x 4.32 | Hardwood Floor, Bay Window, Stone Fireplace |
| Sunroom Main | 2.59 x 3.78 | Ceramic Floor, W/O To Patio, O/Looks Backyard |
| Master 2nd | 3.95 x 4.70 | Ensuite Bath, Skylight |
| Sitting 2nd | 2.80 x 3.26 | Mirrored Closet |
| 2nd Br 2nd | 3.95 x 4.11 | Mirrored Closet |
| 3rd Br 2nd | 2.90 x 4.14 | Double Closet |
| Rec Bsmt | 3.85 x 8.20 | Ceramic Floor, Panelled |
| Other Bsmt | 3.05 x 3.43 | Ceramic Floor, Panelled |
| XXXXXXXX | XXX XX, XXXX |
XXXX XXX XXXX |
$X,XXX,XXX |
| XXX XX, XXXX |
XXXXXX XXX XXXX |
$XXX,XXX |
| XXXXXXXX XXXX | XXX XX, XXXX | $1,125,200 XXX XXXX |
| XXXXXXXX XXXXXX | XXX XX, XXXX | $899,000 XXX XXXX |

Credit View Public School
Elementary: PublicJoseph Gibbons Public School
Elementary: PublicHarrison Public School
Elementary: PublicGlen Williams Public School
Elementary: PublicPark Public School
Elementary: PublicHoly Cross Catholic School
Elementary: CatholicGary Allan High School - Halton Hills
Secondary: PublicParkholme School
Secondary: PublicActon District High School
Secondary: PublicChrist the King Catholic Secondary School
Secondary: CatholicGeorgetown District High School
Secondary: PublicSt Edmund Campion Secondary School
Secondary: Catholic

