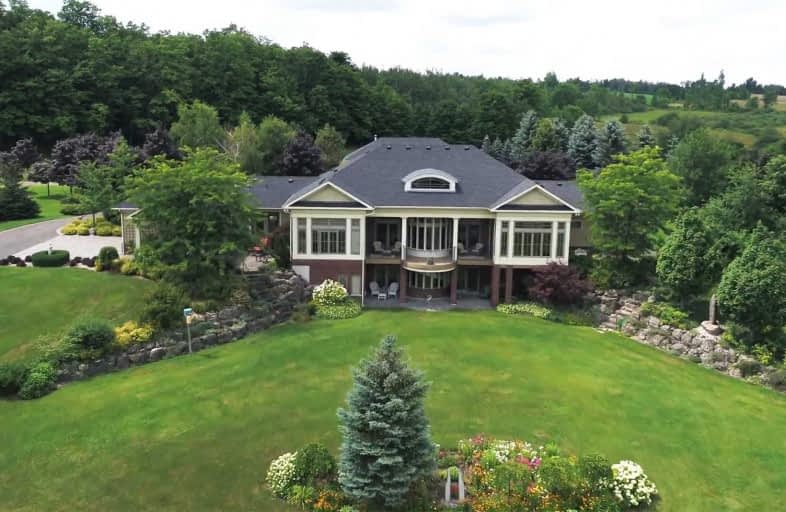Sold on Aug 03, 2019
Note: Property is not currently for sale or for rent.

-
Type: Detached
-
Style: Bungalow
-
Lot Size: 0 x 0 Acres
-
Age: 16-30 years
-
Taxes: $9,881 per year
-
Days on Site: 35 Days
-
Added: Dec 19, 2024 (1 month on market)
-
Updated:
-
Last Checked: 1 month ago
-
MLS®#: X11200071
-
Listed By: Royal lepage royal city realty brokerage
This sophisticated, luxurious 4 BR, 3.5 Bath estate bungalow on 94 acres minutes north of Georgetown, is a masterpiece of design & craftsmanship. The exterior immediately showcases its luxurious nature w/ circular driveway, a large front porch & grand entryway. The foyer opens to a gorgeous living space that boasts 22' ceilings, massive windows, fireplace, hardwood flooring and bedroom/office. Continuing on, you will find a gourmet kitchen w/ high end finishes - B/I appliances, walk-in pantry, a breakfast area surrounded by panoramic views of the property, a w/o to the patio & main floor balcony overlooking pond. An intimate formal DR, laundry & mudroom room leads to attached 2 bay garage. The main floor master suite features high ceilings, large windows & its own year-round sunroom, and leads into impressive stone/ marble finished executive ensuite featuring not his & her vanities, water closets & walk-in dressing rooms with full closets & B/I wall units. Follow the spiral staircase down to large rec room with propane FP & double walk-out to the outdoor patio, 2 BRs w/ their own bathrooms & walk-in closets & office.Outside you'll find an additional detached 3bay garage, perfect for storing away all your equipment & a tools shed/man cave! This home is located on one of the most stunning properties available; featuring winding gated driveway, 10 acres of forest, 5 ponds, rolling hills, active pastures & hayfields, & stone sculptures throughout. YOUR PRIVATE OASIS AWAITS!
Property Details
Facts for 9752 Side Road 5, Erin
Status
Days on Market: 35
Last Status: Sold
Sold Date: Aug 03, 2019
Closed Date: Nov 01, 2019
Expiry Date: Jun 30, 2020
Sold Price: $2,650,000
Unavailable Date: Aug 03, 2019
Input Date: Jul 02, 2019
Prior LSC: Sold
Property
Status: Sale
Property Type: Detached
Style: Bungalow
Age: 16-30
Area: Erin
Community: Rural Erin
Availability Date: Flexible
Assessment Amount: $1,686,250
Assessment Year: 2019
Inside
Bedrooms: 2
Bedrooms Plus: 2
Bathrooms: 4
Kitchens: 1
Rooms: 10
Air Conditioning: Central Air
Fireplace: Yes
Washrooms: 4
Building
Basement: Finished
Basement 2: W/O
Heat Type: Forced Air
Heat Source: Propane
Exterior: Brick
Green Verification Status: N
Water Supply Type: Drilled Well
Water Supply: Well
Special Designation: Unknown
Parking
Driveway: Circular
Garage Spaces: 5
Garage Type: Attached
Covered Parking Spaces: 6
Total Parking Spaces: 11
Fees
Tax Year: 2018
Tax Legal Description: CON 11 E PT LOT 6, 61R4784 PT 1 TOWN OF ERIN
Taxes: $9,881
Land
Cross Street: IN BETWEEN TRAFALGAR
Municipality District: Erin
Pool: None
Sewer: Septic
Acres: 50-99.99
Zoning: AGR + EP
Rooms
Room details for 9752 Side Road 5, Erin
| Type | Dimensions | Description |
|---|---|---|
| Kitchen Main | 9.14 x 4.57 | Crown Moulding |
| Dining Main | 4.39 x 4.57 | Crown Moulding |
| Laundry Main | 2.43 x 2.56 | |
| Living Main | 7.13 x 9.75 | Cathedral Ceiling, Crown Moulding |
| Br Main | 3.35 x 4.57 | |
| Other Main | 3.35 x 4.69 | |
| Other Main | 1.82 x 1.52 | |
| Prim Bdrm Main | 5.91 x 4.69 | Double Sink, Sliding Doors, W/I Closet |
| Bathroom Main | 7.31 x 5.48 | |
| Bathroom Main | - | Double Sink, W/I Closet |
| Rec Lower | 9.14 x 10.97 | Fireplace, Tile Floor |
| Br Lower | 5.48 x 6.70 |
| XXXXXXXX | XXX XX, XXXX |
XXXX XXX XXXX |
$X,XXX,XXX |
| XXX XX, XXXX |
XXXXXX XXX XXXX |
$X,XXX,XXX |
| XXXXXXXX XXXX | XXX XX, XXXX | $2,650,000 XXX XXXX |
| XXXXXXXX XXXXXX | XXX XX, XXXX | $2,799,900 XXX XXXX |

Credit View Public School
Elementary: PublicBelfountain Public School
Elementary: PublicLimehouse Public School
Elementary: PublicGlen Williams Public School
Elementary: PublicErin Public School
Elementary: PublicBrisbane Public School
Elementary: PublicGary Allan High School - Halton Hills
Secondary: PublicParkholme School
Secondary: PublicActon District High School
Secondary: PublicErin District High School
Secondary: PublicChrist the King Catholic Secondary School
Secondary: CatholicGeorgetown District High School
Secondary: Public