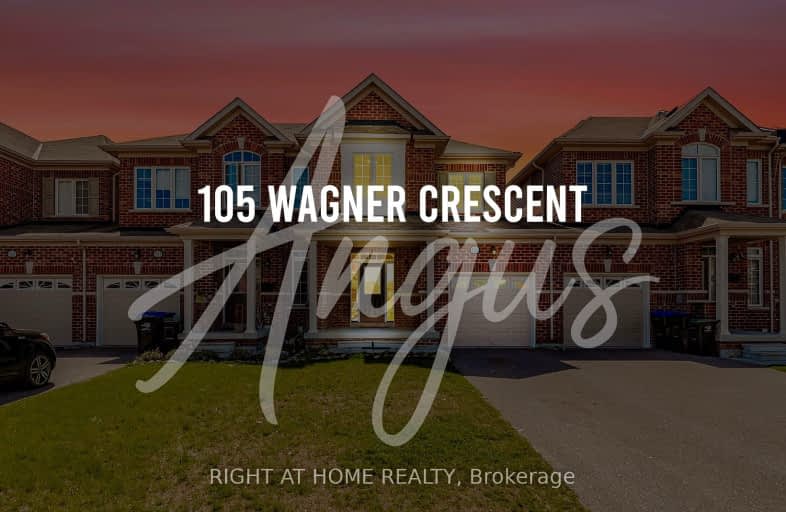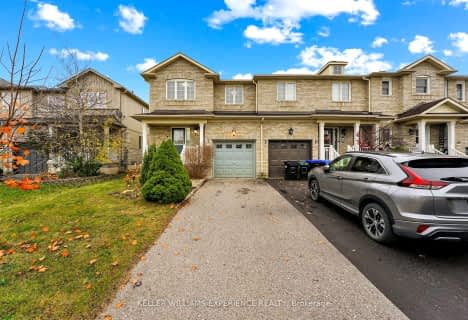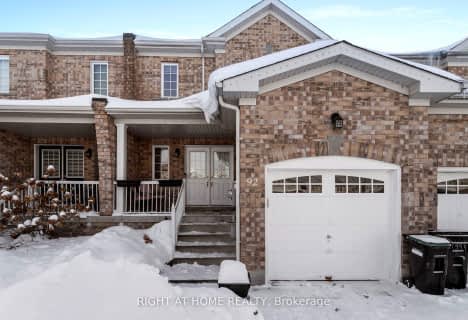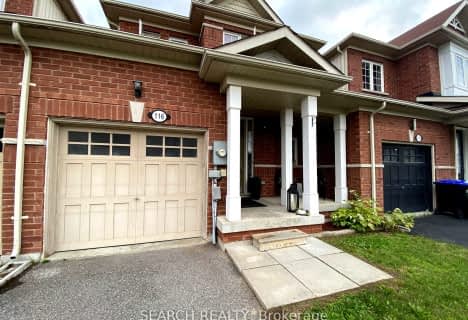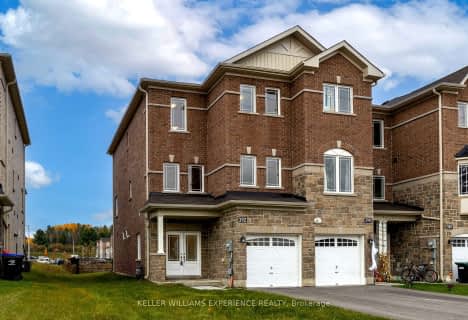Car-Dependent
- Almost all errands require a car.
11
/100
Somewhat Bikeable
- Most errands require a car.
25
/100

Académie La Pinède
Elementary: Public
3.75 km
ÉÉC Marguerite-Bourgeois-Borden
Elementary: Catholic
3.71 km
Pine River Elementary School
Elementary: Public
3.35 km
Baxter Central Public School
Elementary: Public
7.49 km
Our Lady of Grace School
Elementary: Catholic
3.05 km
Angus Morrison Elementary School
Elementary: Public
2.31 km
Alliston Campus
Secondary: Public
17.73 km
École secondaire Roméo Dallaire
Secondary: Public
11.03 km
Nottawasaga Pines Secondary School
Secondary: Public
2.49 km
St Joan of Arc High School
Secondary: Catholic
10.41 km
Bear Creek Secondary School
Secondary: Public
9.74 km
Banting Memorial District High School
Secondary: Public
17.38 km
-
Angus Community Park
6 HURON St, Essa 1.9km -
Dog Park
Angus ON 4.1km -
Lougheed Park
Barrie ON 10.01km
-
Meridian Credit Union ATM
410 Essa Rd, Barrie ON L4N 9J7 12.59km -
RBC Royal Bank
99 Mapleview Dr W (btw Veterans Dr & Bryne Dr), Barrie ON L4N 9H7 12.86km -
RBC Royal Bank
Mapleview Dr (Mapleview and Bryne), Barrie ON 12.92km
