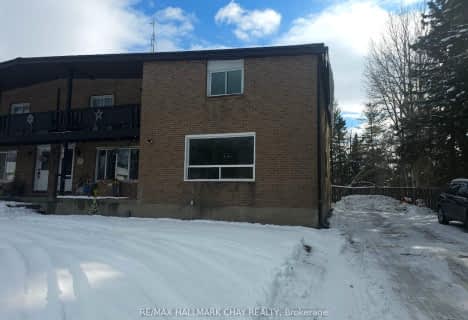
Académie La Pinède
Elementary: Public
3.75 km
ÉÉC Marguerite-Bourgeois-Borden
Elementary: Catholic
3.71 km
Pine River Elementary School
Elementary: Public
3.35 km
Baxter Central Public School
Elementary: Public
7.49 km
Our Lady of Grace School
Elementary: Catholic
3.05 km
Angus Morrison Elementary School
Elementary: Public
2.31 km
Alliston Campus
Secondary: Public
17.73 km
École secondaire Roméo Dallaire
Secondary: Public
11.03 km
Nottawasaga Pines Secondary School
Secondary: Public
2.49 km
St Joan of Arc High School
Secondary: Catholic
10.41 km
Bear Creek Secondary School
Secondary: Public
9.74 km
Banting Memorial District High School
Secondary: Public
17.38 km


