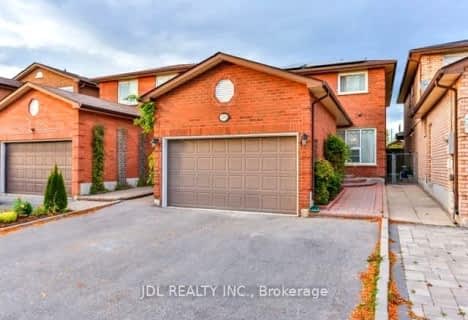Somewhat Walkable
- Some errands can be accomplished on foot.
68
/100
Some Transit
- Most errands require a car.
49
/100
Bikeable
- Some errands can be accomplished on bike.
60
/100

St Joseph The Worker Catholic Elementary School
Elementary: Catholic
0.45 km
Charlton Public School
Elementary: Public
1.12 km
Our Lady of the Rosary Catholic Elementary School
Elementary: Catholic
1.54 km
Brownridge Public School
Elementary: Public
0.74 km
Wilshire Elementary School
Elementary: Public
0.99 km
Ventura Park Public School
Elementary: Public
1.35 km
North West Year Round Alternative Centre
Secondary: Public
3.25 km
Vaughan Secondary School
Secondary: Public
0.90 km
Westmount Collegiate Institute
Secondary: Public
1.75 km
Stephen Lewis Secondary School
Secondary: Public
3.44 km
Northview Heights Secondary School
Secondary: Public
3.94 km
St Elizabeth Catholic High School
Secondary: Catholic
1.10 km
-
Rosedale North Park
350 Atkinson Ave, Vaughan ON 2.35km -
Antibes Park
58 Antibes Dr (at Candle Liteway), Toronto ON M2R 3K5 3.41km -
York Lions Stadium
Ian MacDonald Blvd, Toronto ON 4.46km
-
CIBC
10 Disera Dr (at Bathurst St. & Centre St.), Thornhill ON L4J 0A7 1.44km -
CIBC
8099 Keele St (at Highway 407), Concord ON L4K 1Y6 2.47km -
TD Bank Financial Group
100 Steeles Ave W (Hilda), Thornhill ON L4J 7Y1 3.72km








