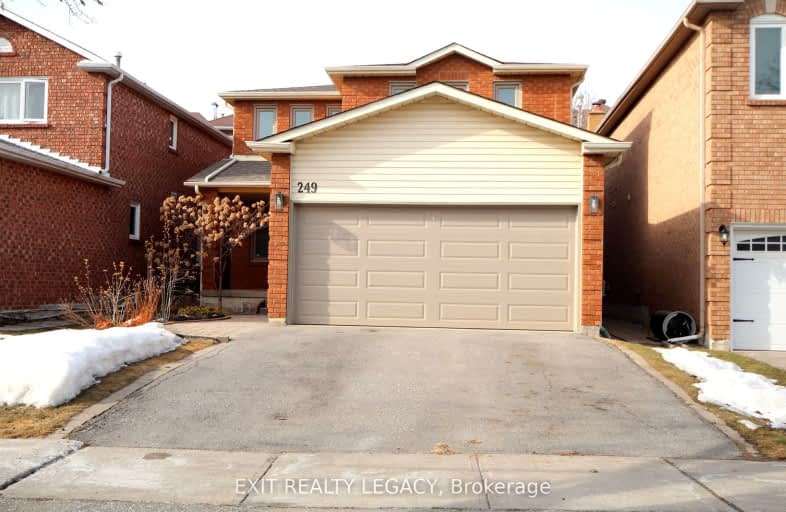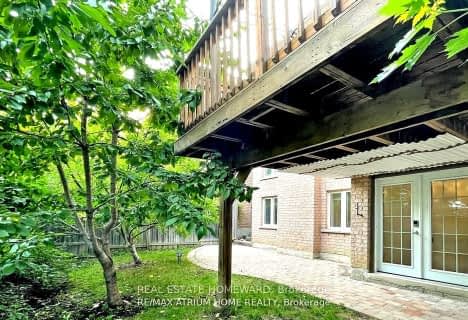Very Walkable
- Most errands can be accomplished on foot.
Good Transit
- Some errands can be accomplished by public transportation.
Bikeable
- Some errands can be accomplished on bike.

St Joseph The Worker Catholic Elementary School
Elementary: CatholicCharlton Public School
Elementary: PublicWestminster Public School
Elementary: PublicBrownridge Public School
Elementary: PublicWilshire Elementary School
Elementary: PublicVentura Park Public School
Elementary: PublicNorth West Year Round Alternative Centre
Secondary: PublicVaughan Secondary School
Secondary: PublicWestmount Collegiate Institute
Secondary: PublicStephen Lewis Secondary School
Secondary: PublicNorthview Heights Secondary School
Secondary: PublicSt Elizabeth Catholic High School
Secondary: Catholic-
Rosedale North Park
350 Atkinson Ave, Vaughan ON 1.46km -
Antibes Park
58 Antibes Dr (at Candle Liteway), Toronto ON M2R 3K5 3.32km -
Hendon Pet Park
312 Hendon Ave, Toronto ON M2M 1B2 4.3km
-
TD Bank Financial Group
1054 Centre St (at New Westminster Dr), Thornhill ON L4J 3M8 0.2km -
CIBC
10 Disera Dr (at Bathurst St. & Centre St.), Thornhill ON L4J 0A7 0.54km -
TD Bank Financial Group
100 Steeles Ave W (Hilda), Thornhill ON L4J 7Y1 2.97km
- 1 bath
- 1 bed
- 700 sqft
Basem-144 Rockwood Crescent, Vaughan, Ontario • L4J 7W1 • Beverley Glen
- 1 bath
- 1 bed
Basem-35 Robingrove Road Road, Toronto, Ontario • M2R 2Z8 • Westminster-Branson
- 1 bath
- 2 bed
Bsmt-19 Lisa Crescent, Vaughan, Ontario • L4J 2N2 • Crestwood-Springfarm-Yorkhill
- 1 bath
- 1 bed
Basem-23 Royal Palm Drive, Vaughan, Ontario • L4J 5R4 • Crestwood-Springfarm-Yorkhill














