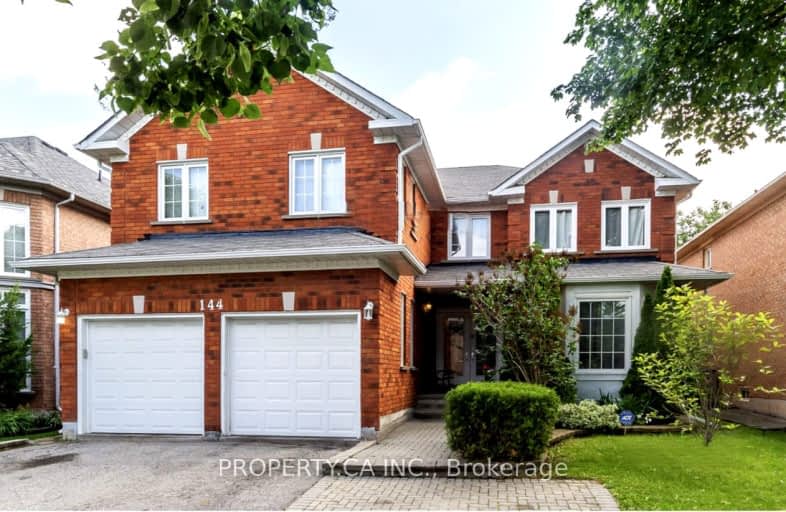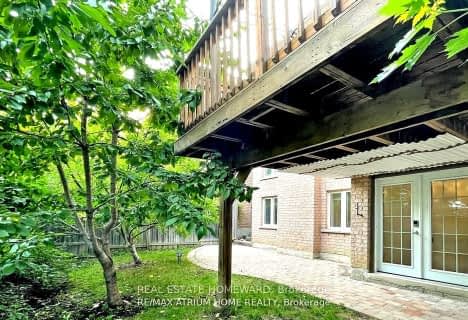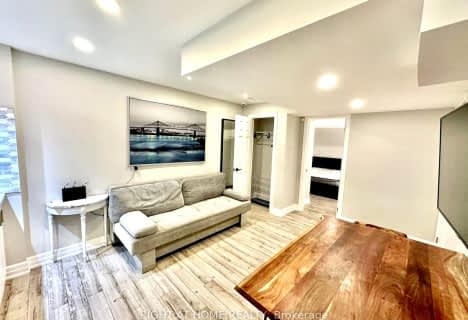Car-Dependent
- Most errands require a car.
Some Transit
- Most errands require a car.
Somewhat Bikeable
- Most errands require a car.

Brownridge Public School
Elementary: PublicWilshire Elementary School
Elementary: PublicRosedale Heights Public School
Elementary: PublicBakersfield Public School
Elementary: PublicVentura Park Public School
Elementary: PublicThornhill Woods Public School
Elementary: PublicNorth West Year Round Alternative Centre
Secondary: PublicLangstaff Secondary School
Secondary: PublicVaughan Secondary School
Secondary: PublicWestmount Collegiate Institute
Secondary: PublicStephen Lewis Secondary School
Secondary: PublicSt Elizabeth Catholic High School
Secondary: Catholic-
Pamona Valley Tennis Club
Markham ON 4.45km -
Antibes Park
58 Antibes Dr (at Candle Liteway), Toronto ON M2R 3K5 4.64km -
Lillian Park
Lillian St (Lillian St & Otonabee Ave), North York ON 4.98km
-
TD Bank Financial Group
1054 Centre St (at New Westminster Dr), Thornhill ON L4J 3M8 1.13km -
TD Bank Financial Group
9200 Bathurst St (at Rutherford Rd), Thornhill ON L4J 8W1 3.05km -
TD Bank Financial Group
7967 Yonge St, Thornhill ON L3T 2C4 3.06km
- — bath
- — bed
Basem-23 Rockford Court, Vaughan, Ontario • L4J 5H2 • Crestwood-Springfarm-Yorkhill
- 1 bath
- 1 bed
Basem-23 Royal Palm Drive, Vaughan, Ontario • L4J 5R4 • Crestwood-Springfarm-Yorkhill













