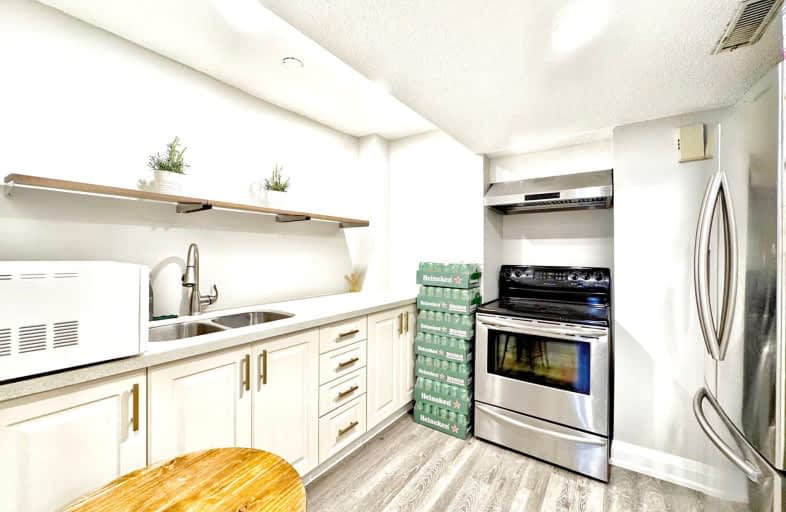Somewhat Walkable
- Some errands can be accomplished on foot.
Some Transit
- Most errands require a car.
Bikeable
- Some errands can be accomplished on bike.

St Joseph The Worker Catholic Elementary School
Elementary: CatholicCharlton Public School
Elementary: PublicOur Lady of the Rosary Catholic Elementary School
Elementary: CatholicBrownridge Public School
Elementary: PublicWilshire Elementary School
Elementary: PublicGlen Shields Public School
Elementary: PublicJames Cardinal McGuigan Catholic High School
Secondary: CatholicVaughan Secondary School
Secondary: PublicWestmount Collegiate Institute
Secondary: PublicStephen Lewis Secondary School
Secondary: PublicNorthview Heights Secondary School
Secondary: PublicSt Elizabeth Catholic High School
Secondary: Catholic-
LIMITLESS Bar & Grill
1450 Centre Street, Unit 3, Thornhill, ON L4J 3N1 1.22km -
BATL Axe Throwing
1600 Steeles Avenue W, Unit 12, Vaughan, ON L4K 4M2 1.26km -
Kemuri Resto Lounge
20 Rivermede Road, Unit 5, Vaughan, ON L4K 3N3 1.34km
-
Victoria K. Cakes
1450 Clark Avenue West, UNIT 24, Vaughan, ON L4J 7R5 0.85km -
Tim Hortons
1970 Highway 7, Concord, ON L4K 1W5 0.96km -
Tim Hortons
1470 Centre St, Vaughan, ON L4J 3N1 1.16km
-
Snap Fitness
1450 Clark Ave W, Thornhill, ON L4J 7J9 0.85km -
GoodLife Fitness
7700 Keele St, Vaughan, ON L4K 2A1 1.44km -
Orangetheory Fitness North York
1881 Steeles Ave West, #3, Toronto, ON M3H 5Y4 1.6km
-
The Pet Pharmacist
80 Glen Shields Avenue, Unit 1, Vaughan, ON L4K 1T7 0.69km -
Glen Shields Pharmacy
80 Glen Shields Avenue, Concord, ON L4K 1T7 0.69km -
Shoppers Drug Mart
1881 Steeles Avenue W, North York, ON M3H 5Y4 1.58km
-
Pizza Pizza
1450 Clark Avenue, Unit 20, Thornhill, ON L4J 7R5 0.85km -
Ice Babo
17-1450 Clark Avenue W, Vaughan, ON L4J 7K2 0.86km -
Ani Ristorante
1450 Clark Avenue W, Thornhill, ON L4J 7R5 0.87km
-
Riocan Marketplace
81 Gerry Fitzgerald Drive, Toronto, ON M3J 3N3 1.47km -
Promenade Shopping Centre
1 Promenade Circle, Thornhill, ON L4J 4P8 2.54km -
SmartCentres - Thornhill
700 Centre Street, Thornhill, ON L4V 0A7 2.88km
-
Concord Food Centre
1438 Centre Street, Thornhill, ON L4J 3N1 1.23km -
Real Canadian Superstore
51 Gerry Fitzgerald Drive, Toronto, ON M3J 3N4 1.63km -
Justin's No Frills
1054 Centre Street, Vaughan, ON L4J 3M8 2.25km
-
LCBO
180 Promenade Cir, Thornhill, ON L4J 0E4 2.78km -
Black Creek Historic Brewery
1000 Murray Ross Parkway, Toronto, ON M3J 2P3 3.88km -
LCBO
5995 Yonge St, North York, ON M2M 3V7 5.23km
-
Petro Canada
1487 Centre Street, Vaughan, ON L4J 3M7 1.06km -
Husky
600 N Rivermede Road, Concord, ON L4K 3M9 0.99km -
Esso Dufferin & Steeles
6000 Dufferin Street, North York, ON M3H 5T5 1.49km
-
Imagine Cinemas Promenade
1 Promenade Circle, Lower Level, Thornhill, ON L4J 4P8 2.6km -
Cineplex Cinemas Vaughan
3555 Highway 7, Vaughan, ON L4L 9H4 5.03km -
Cineplex Cinemas Empress Walk
5095 Yonge Street, 3rd Floor, Toronto, ON M2N 6Z4 6.41km
-
Dufferin Clark Library
1441 Clark Ave W, Thornhill, ON L4J 7R4 0.91km -
Bathurst Clark Resource Library
900 Clark Avenue W, Thornhill, ON L4J 8C1 2.43km -
Vaughan Public Libraries
900 Clark Ave W, Thornhill, ON L4J 8C1 2.43km
-
Humber River Regional Hospital
2111 Finch Avenue W, North York, ON M3N 1N1 5.95km -
Shouldice Hospital
7750 Bayview Avenue, Thornhill, ON L3T 4A3 6.67km -
Cortellucci Vaughan Hospital
3200 Major MacKenzie Drive W, Vaughan, ON L6A 4Z3 7.49km
-
Downham Green Park
Vaughan ON L4J 2P3 2.19km -
Antibes Park
58 Antibes Dr (at Candle Liteway), Toronto ON M2R 3K5 3.33km -
Robert Hicks Park
39 Robert Hicks Dr, North York ON 3.36km
-
TD Bank Financial Group
1054 Centre St (at New Westminster Dr), Thornhill ON L4J 3M8 2.11km -
TD Bank Financial Group
8707 Dufferin St (Summeridge Drive), Thornhill ON L4J 0A2 3.47km -
TD Bank Financial Group
100 New Park Pl, Vaughan ON L4K 0H9 3.86km





