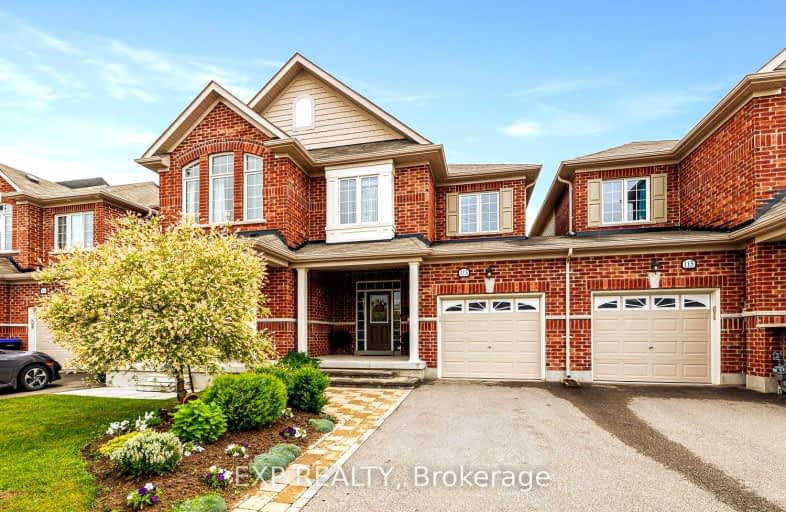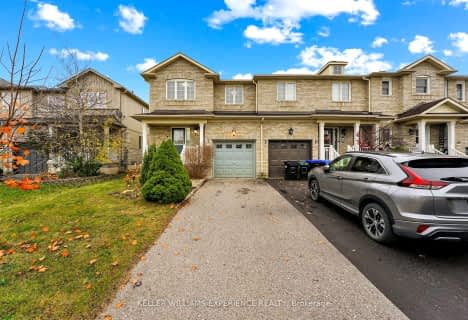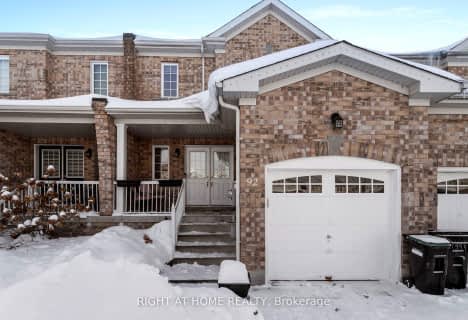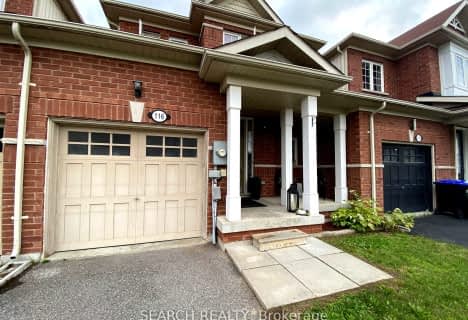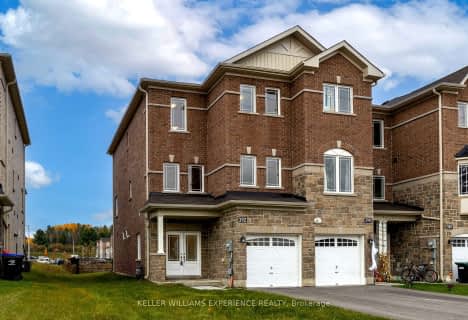Car-Dependent
- Almost all errands require a car.
11
/100
Somewhat Bikeable
- Most errands require a car.
25
/100

Académie La Pinède
Elementary: Public
3.75 km
ÉÉC Marguerite-Bourgeois-Borden
Elementary: Catholic
3.71 km
Pine River Elementary School
Elementary: Public
3.35 km
Baxter Central Public School
Elementary: Public
7.49 km
Our Lady of Grace School
Elementary: Catholic
3.05 km
Angus Morrison Elementary School
Elementary: Public
2.31 km
Alliston Campus
Secondary: Public
17.73 km
École secondaire Roméo Dallaire
Secondary: Public
11.03 km
Nottawasaga Pines Secondary School
Secondary: Public
2.49 km
St Joan of Arc High School
Secondary: Catholic
10.41 km
Bear Creek Secondary School
Secondary: Public
9.74 km
Banting Memorial District High School
Secondary: Public
17.38 km
-
Angus Community Park
6 HURON St, Essa ON 1.9km -
Peacekeepers Park
Angus ON 3.59km -
Dog Park
Angus ON 4.1km
-
Scotiabank
285 Mill St, Angus ON L3W 0E3 2.86km -
TD Bank Financial Group
6 Treetop St (at Mill st), Angus ON L3W 0G5 3.23km -
TD Canada Trust ATM
6 Treetop St, Angus ON L0M 1B2 3.25km
