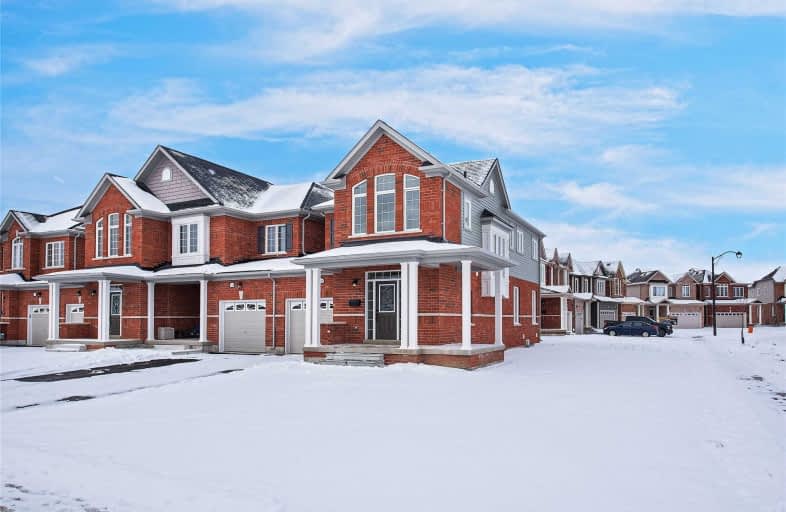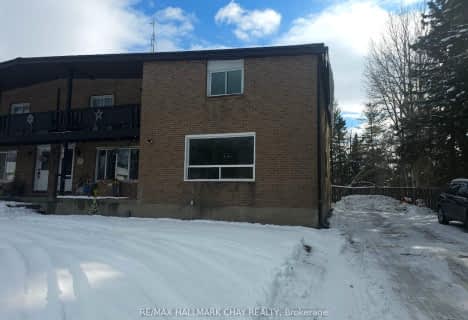
Académie La Pinède
Elementary: Public
3.95 km
ÉÉC Marguerite-Bourgeois-Borden
Elementary: Catholic
3.91 km
Pine River Elementary School
Elementary: Public
3.43 km
Baxter Central Public School
Elementary: Public
7.61 km
Our Lady of Grace School
Elementary: Catholic
3.09 km
Angus Morrison Elementary School
Elementary: Public
2.36 km
École secondaire Roméo Dallaire
Secondary: Public
10.88 km
ÉSC Nouvelle-Alliance
Secondary: Catholic
14.17 km
Nottawasaga Pines Secondary School
Secondary: Public
2.62 km
St Joan of Arc High School
Secondary: Catholic
10.23 km
Bear Creek Secondary School
Secondary: Public
9.59 km
Banting Memorial District High School
Secondary: Public
17.53 km



