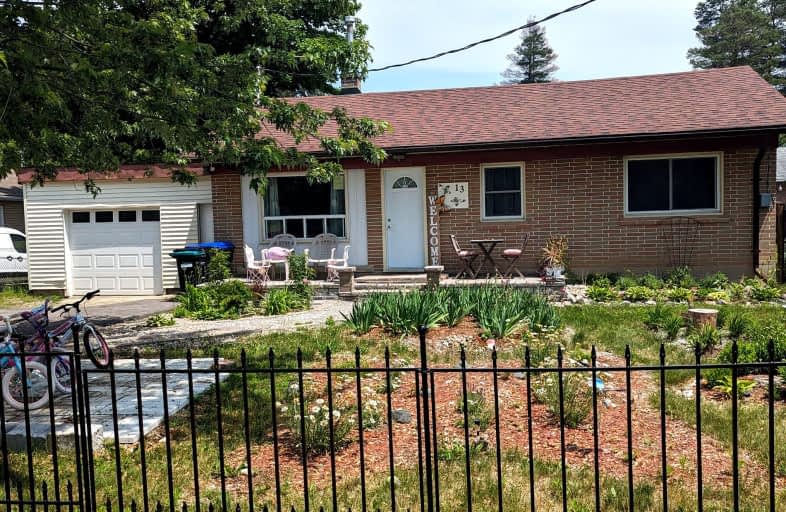
Video Tour
Car-Dependent
- Most errands require a car.
39
/100
Somewhat Bikeable
- Most errands require a car.
49
/100

Académie La Pinède
Elementary: Public
4.08 km
ÉÉC Marguerite-Bourgeois-Borden
Elementary: Catholic
4.15 km
Pine River Elementary School
Elementary: Public
0.14 km
New Lowell Central Public School
Elementary: Public
7.18 km
Our Lady of Grace School
Elementary: Catholic
0.55 km
Angus Morrison Elementary School
Elementary: Public
1.07 km
Alliston Campus
Secondary: Public
19.02 km
École secondaire Roméo Dallaire
Secondary: Public
14.00 km
Nottawasaga Pines Secondary School
Secondary: Public
1.31 km
St Joan of Arc High School
Secondary: Catholic
12.94 km
Bear Creek Secondary School
Secondary: Public
12.61 km
Banting Memorial District High School
Secondary: Public
18.82 km
-
Peacekeepers Park
Angus ON 0.85km -
Angus Community Park
Angus ON 1.61km -
Circle Pine Dog Park - CFB Borden
Borden ON L0M 1C0 3.47km
-
TD Canada Trust Branch and ATM
6 Treetop St, Angus ON L0M 1B2 0.46km -
Scotiabank
17 King St, Angus ON L0M 1B2 0.54km -
Scotiabank
Massey St, Angus ON L0M 1B0 1.3km

