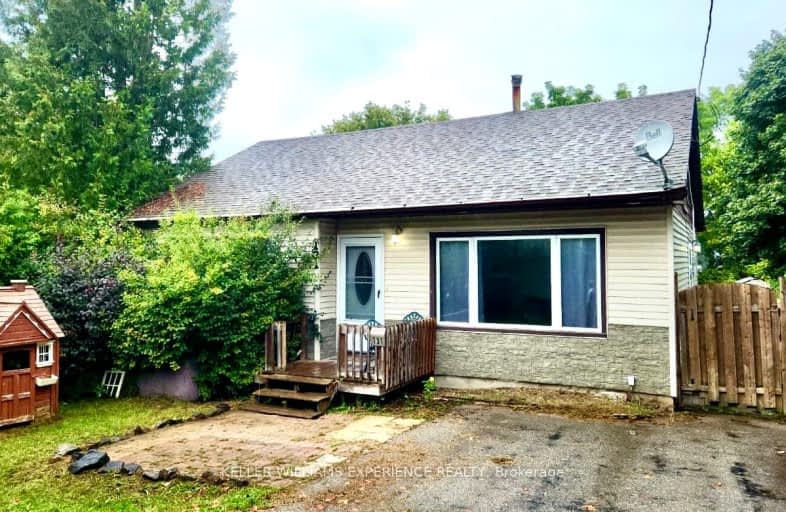Car-Dependent
- Most errands require a car.
48
/100
Somewhat Bikeable
- Most errands require a car.
46
/100

Académie La Pinède
Elementary: Public
3.53 km
ÉÉC Marguerite-Bourgeois-Borden
Elementary: Catholic
3.56 km
Pine River Elementary School
Elementary: Public
1.22 km
Baxter Central Public School
Elementary: Public
8.82 km
Our Lady of Grace School
Elementary: Catholic
1.04 km
Angus Morrison Elementary School
Elementary: Public
0.35 km
Alliston Campus
Secondary: Public
18.40 km
École secondaire Roméo Dallaire
Secondary: Public
12.94 km
Nottawasaga Pines Secondary School
Secondary: Public
0.77 km
St Joan of Arc High School
Secondary: Catholic
12.04 km
Bear Creek Secondary School
Secondary: Public
11.59 km
Banting Memorial District High School
Secondary: Public
18.15 km
-
Robson Park
Angus ON 0.32km -
Angus Community Park
6 HURON St, Essa ON 0.71km -
Mc George Park
Angus ON 0.93km
-
Scotiabank
17 King St, Angus ON L3W 0H2 0.68km -
CIBC
165 Mill St, Angus ON L3W 0G9 1km -
TD Bank Financial Group
6 Treetop St (at Mill st), Angus ON L3W 0G5 1.2km


