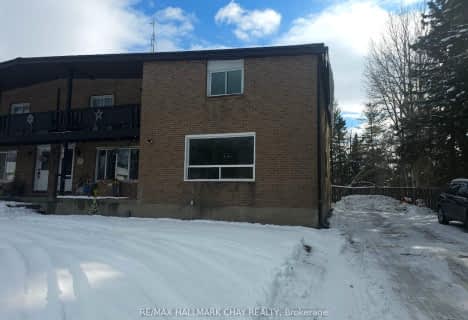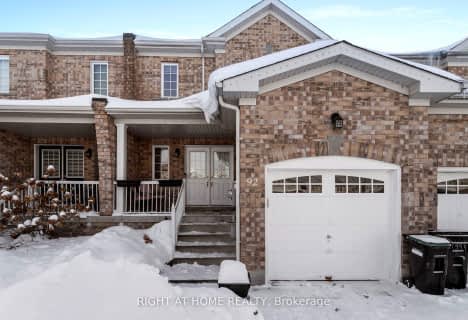
Académie La Pinède
Elementary: Public
4.01 km
ÉÉC Marguerite-Bourgeois-Borden
Elementary: Catholic
3.98 km
Pine River Elementary School
Elementary: Public
2.93 km
Baxter Central Public School
Elementary: Public
8.09 km
Our Lady of Grace School
Elementary: Catholic
2.55 km
Angus Morrison Elementary School
Elementary: Public
1.84 km
École secondaire Roméo Dallaire
Secondary: Public
11.24 km
ÉSC Nouvelle-Alliance
Secondary: Catholic
14.23 km
Nottawasaga Pines Secondary School
Secondary: Public
2.25 km
St Joan of Arc High School
Secondary: Catholic
10.46 km
Bear Creek Secondary School
Secondary: Public
9.91 km
Banting Memorial District High School
Secondary: Public
17.92 km



