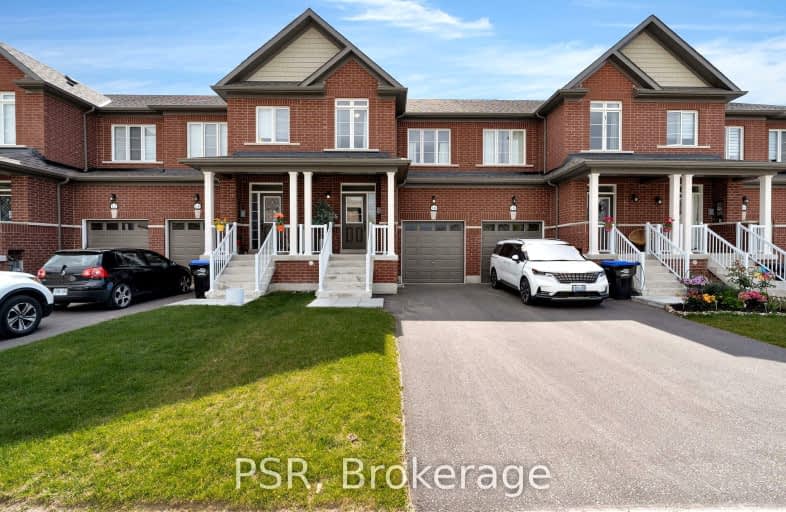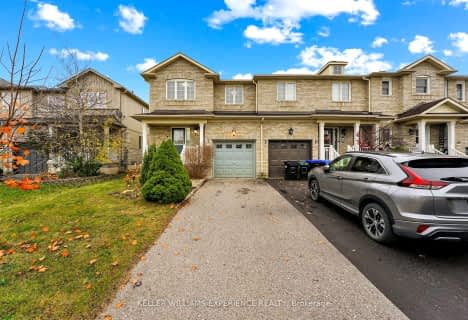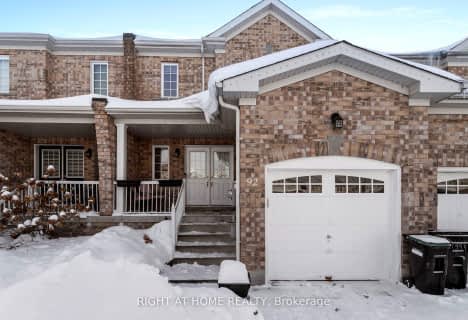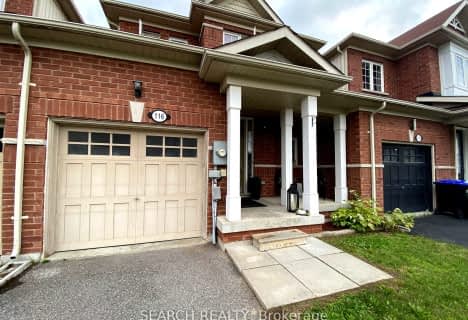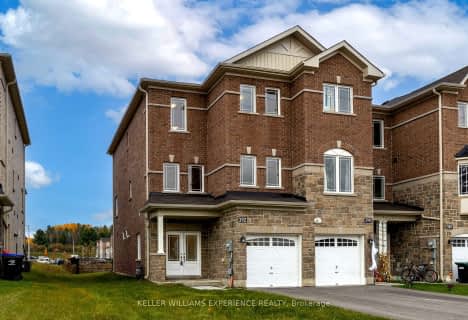Car-Dependent
- Most errands require a car.
27
/100
Somewhat Bikeable
- Most errands require a car.
38
/100

Académie La Pinède
Elementary: Public
4.26 km
ÉÉC Marguerite-Bourgeois-Borden
Elementary: Catholic
4.29 km
Pine River Elementary School
Elementary: Public
1.49 km
Baxter Central Public School
Elementary: Public
9.32 km
Our Lady of Grace School
Elementary: Catholic
0.96 km
Angus Morrison Elementary School
Elementary: Public
0.49 km
Alliston Campus
Secondary: Public
19.08 km
École secondaire Roméo Dallaire
Secondary: Public
12.59 km
Nottawasaga Pines Secondary School
Secondary: Public
1.52 km
St Joan of Arc High School
Secondary: Catholic
11.54 km
Bear Creek Secondary School
Secondary: Public
11.19 km
Banting Memorial District High School
Secondary: Public
18.81 km
-
Angus Community Park
6 HURON St, Essa ON 0.29km -
Peacekeepers Park
Angus ON 1.42km -
Dog Park
Angus ON 2.04km
-
Scotiabank
Massey St, Angus ON L0M 1B0 0.47km -
Scotiabank
17 King St, Angus ON L3W 0H2 1km -
CIBC
165 Mill St, Angus ON L0M 1B2 1.15km
