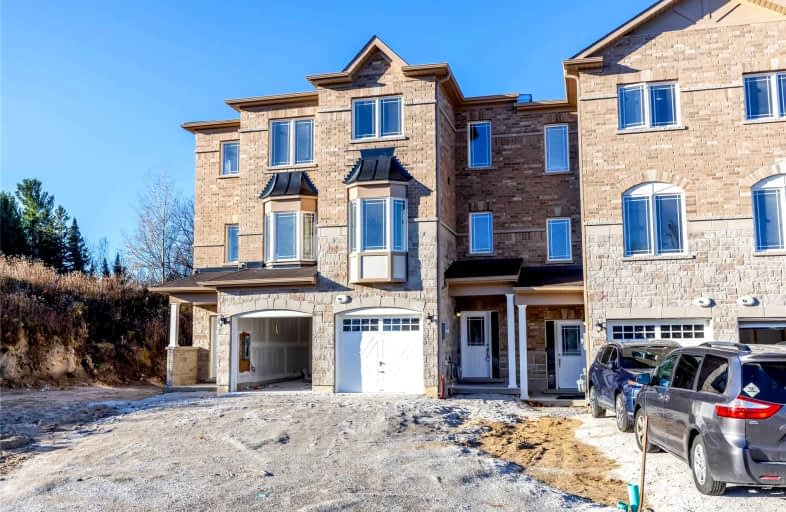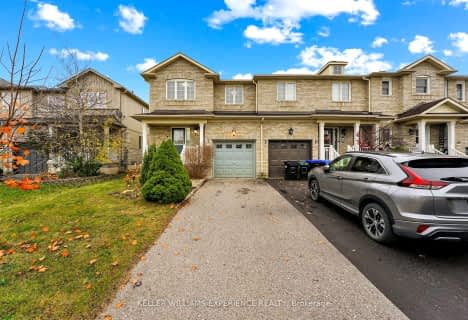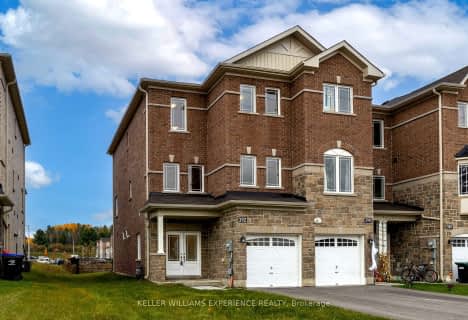
Académie La Pinède
Elementary: Public
4.97 km
ÉÉC Marguerite-Bourgeois-Borden
Elementary: Catholic
4.96 km
Pine River Elementary School
Elementary: Public
3.05 km
Baxter Central Public School
Elementary: Public
9.06 km
Our Lady of Grace School
Elementary: Catholic
2.50 km
Angus Morrison Elementary School
Elementary: Public
1.98 km
École secondaire Roméo Dallaire
Secondary: Public
11.03 km
ÉSC Nouvelle-Alliance
Secondary: Catholic
13.49 km
Simcoe Alternative Secondary School
Secondary: Public
14.25 km
Nottawasaga Pines Secondary School
Secondary: Public
2.78 km
St Joan of Arc High School
Secondary: Catholic
9.99 km
Bear Creek Secondary School
Secondary: Public
9.63 km




