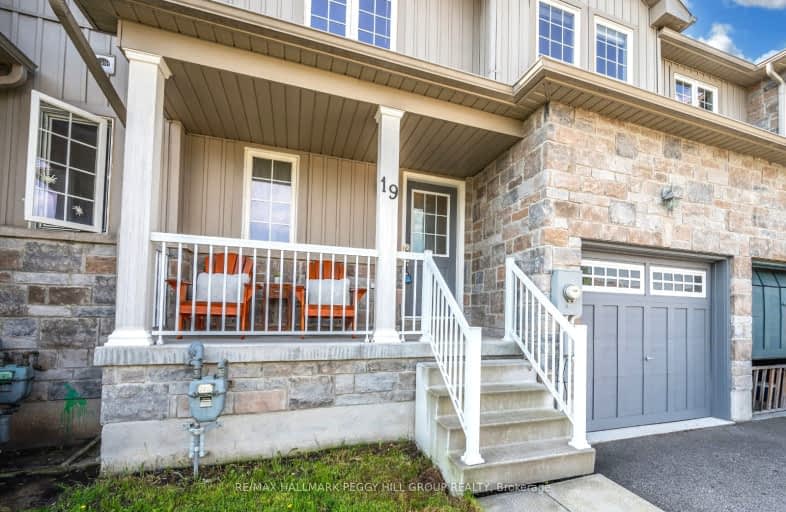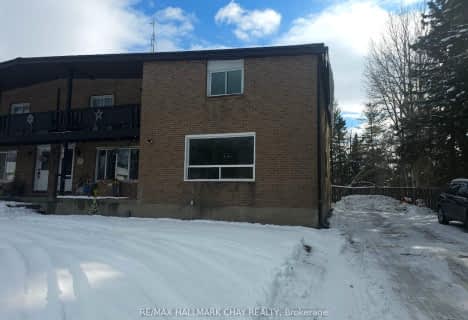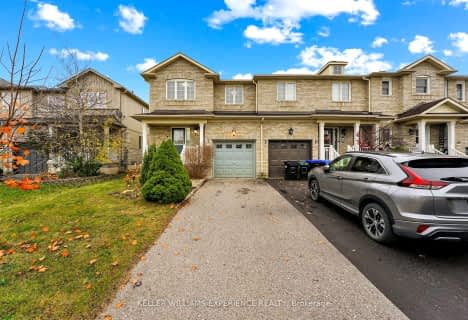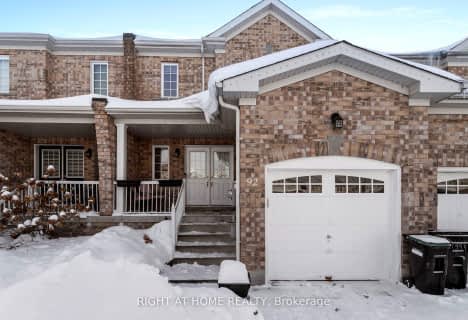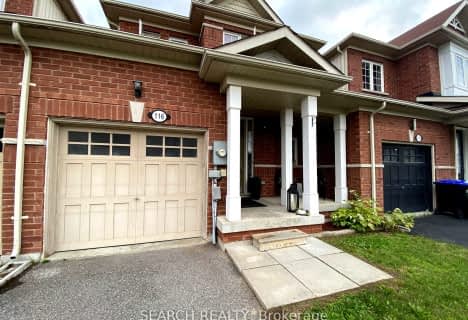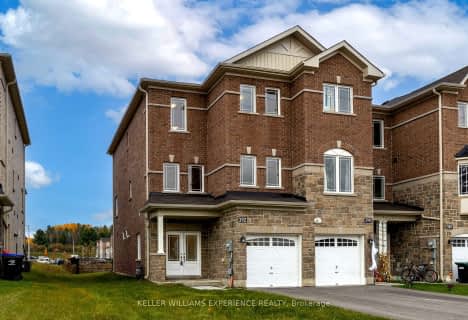Car-Dependent
- Almost all errands require a car.
18
/100
Somewhat Bikeable
- Most errands require a car.
30
/100

Académie La Pinède
Elementary: Public
4.20 km
ÉÉC Marguerite-Bourgeois-Borden
Elementary: Catholic
4.18 km
Pine River Elementary School
Elementary: Public
2.97 km
Baxter Central Public School
Elementary: Public
8.25 km
Our Lady of Grace School
Elementary: Catholic
2.56 km
Angus Morrison Elementary School
Elementary: Public
1.87 km
École secondaire Roméo Dallaire
Secondary: Public
11.15 km
ÉSC Nouvelle-Alliance
Secondary: Catholic
14.06 km
Nottawasaga Pines Secondary School
Secondary: Public
2.36 km
St Joan of Arc High School
Secondary: Catholic
10.33 km
Bear Creek Secondary School
Secondary: Public
9.81 km
Banting Memorial District High School
Secondary: Public
18.10 km
-
Angus Community Park
6 HURON St, Essa 1.36km -
Peacekeepers Park
Angus ON 3.03km -
Dog Park
Angus ON 3.63km
-
Scotiabank
Massey St, Angus ON L0M 1B0 1.64km -
CIBC
165 Mill St, Angus ON L0M 1B2 2.68km -
TD Bank Financial Group
6 Treetop St (at Mill st), Angus ON L0M 1B2 2.74km
