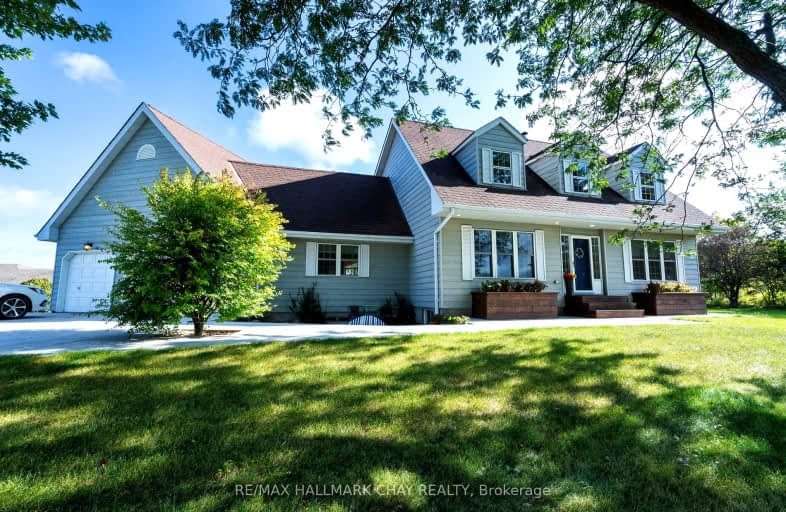
Car-Dependent
- Almost all errands require a car.
Somewhat Bikeable
- Most errands require a car.

École élémentaire Roméo Dallaire
Elementary: PublicSt Nicholas School
Elementary: CatholicSt Bernadette Elementary School
Elementary: CatholicArdagh Bluffs Public School
Elementary: PublicW C Little Elementary School
Elementary: PublicHolly Meadows Elementary School
Elementary: PublicÉcole secondaire Roméo Dallaire
Secondary: PublicÉSC Nouvelle-Alliance
Secondary: CatholicSimcoe Alternative Secondary School
Secondary: PublicSt Joan of Arc High School
Secondary: CatholicBear Creek Secondary School
Secondary: PublicInnisdale Secondary School
Secondary: Public-
Grayson's Pub and Grub
2 Marsellus Drive, Barrie, ON L4N 0Y4 5.17km -
St Louis Bar and Grill
494 Veterans Drive, Unit 1, Barrie, ON L4N 9J5 6.48km -
JACK'S ASTOR'S
70 Mapleview Drive West, Barrie, ON L4M 4S7 7.13km
-
Licious Italian Bakery Cafe
490 Mapleview Drive W, Barrie, ON L4N 6C3 4.25km -
Tim Hortons
109 Mapleview Dr West, Barrie, ON L4N 9H7 6.77km -
Starbucks
420 Essa Road, Barrie, ON L4N 9J7 6.79km
-
GoodLife Fitness
42 Commerce Park Dr, Barrie, ON L4N 8W8 7.49km -
LA Fitness
149 Live Eight Way, Barrie, ON L4N 6P1 8.17km -
Barrie Karate
555 Essa Road, Unit 15, Barrie, ON L4N 6A9 5.81km
-
Drugstore Pharmacy
11 Bryne Drive, Barrie, ON L4N 8V8 8.02km -
Angus Borden Guardian Pharmacy
6 River Drive, Angus, ON L0M 1B2 8.75km -
Shoppers Drug Mart
247 Mill Street, Ste 90, Angus, ON L0M 1B2 9.01km
-
Bear Creek Golf Club
8545 Simcoe County Road 56, Utopia, ON L0M 1T0 3.47km -
Reginos Pizza
555 Mapleview Drive W, Suite 3, Barrie, ON L4N 8G5 4km -
Polski Deli
555 Mapleview Drive W, Barrie, ON L4N 8G5 3.99km
-
SAYAL Electronics
131 Commerce Park Drive, Units H-I, Barrie, ON L4N 8X1 6.77km -
Canadian Tire
75 Mapleview Drive W, Barrie, ON L4N 9H7 6.98km -
Factory Direct
400 Bayfield Street, Barrie, ON L4M 5A1 7.19km
-
Food Basics
555 Essa Road, Barrie, ON L4N 9E6 5.93km -
Farm Boy
436 Bryne Drive, Barrie, ON L4N 9R1 7.16km -
Sobeys
37 Mapleview Drive W, Barrie, ON L4N 9H5 7.43km
-
Dial a Bottle
Barrie, ON L4N 9A9 7.9km -
LCBO
534 Bayfield Street, Barrie, ON L4M 5A2 12.02km -
Coulsons General Store & Farm Supply
RR 2, Oro Station, ON L0L 2E0 27.54km
-
Lexus of Barrie
281 Mapleview Drive W, Barrie, ON L4N 9E8 5.5km -
Canadian Tire
95 Mapleview Drive W, Suite 65, Barrie, ON L4N 9H6 6.86km -
Canadian Tire Gas+
77 Mapleview Drive W, Barrie, ON L4N 9H7 6.96km
-
Galaxy Cinemas
72 Commerce Park Drive, Barrie, ON L4N 8W8 7.41km -
Imperial Cinemas
55 Dunlop Street W, Barrie, ON L4N 1A3 10.51km -
Cineplex - North Barrie
507 Cundles Road E, Barrie, ON L4M 0G9 13.3km
-
Barrie Public Library - Painswick Branch
48 Dean Avenue, Barrie, ON L4N 0C2 11.13km -
Innisfil Public Library
967 Innisfil Beach Road, Innisfil, ON L9S 1V3 18.22km -
Wasaga Beach Public Library
120 Glenwood Drive, Wasaga Beach, ON L9Z 2K5 29.59km
-
Royal Victoria Hospital
201 Georgian Drive, Barrie, ON L4M 6M2 14.29km -
Southlake Regional Health Centre
596 Davis Drive, Newmarket, ON L3Y 2P9 38.5km -
VCA Canada 404 Veterinary Emergency and Referral Hospital
510 Harry Walker Parkway S, Newmarket, ON L3Y 0B3 40.96km

