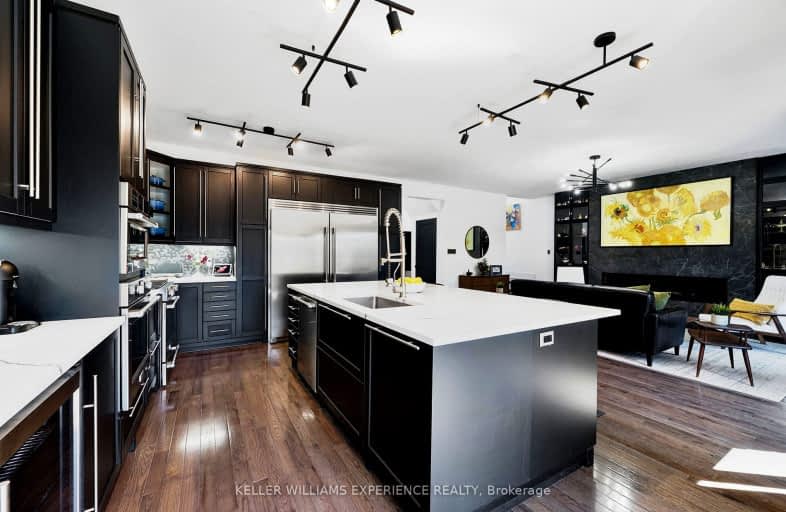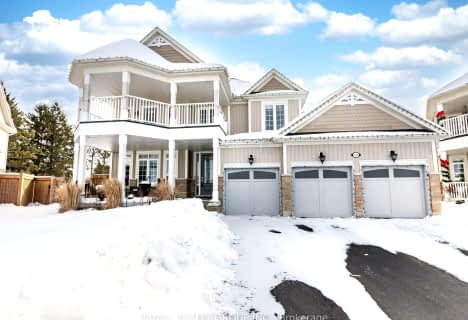Somewhat Walkable
- Some errands can be accomplished on foot.
56
/100
Bikeable
- Some errands can be accomplished on bike.
50
/100

Académie La Pinède
Elementary: Public
4.47 km
ÉÉC Marguerite-Bourgeois-Borden
Elementary: Catholic
4.54 km
Pine River Elementary School
Elementary: Public
0.54 km
New Lowell Central Public School
Elementary: Public
7.00 km
Our Lady of Grace School
Elementary: Catholic
0.44 km
Angus Morrison Elementary School
Elementary: Public
1.17 km
Alliston Campus
Secondary: Public
19.42 km
École secondaire Roméo Dallaire
Secondary: Public
13.96 km
Nottawasaga Pines Secondary School
Secondary: Public
1.66 km
St Joan of Arc High School
Secondary: Catholic
12.81 km
Bear Creek Secondary School
Secondary: Public
12.54 km
Banting Memorial District High School
Secondary: Public
19.22 km
-
Dog Park
Angus ON 0.64km -
Angus Community Park
6 HURON St, Essa ON 1.64km -
Mc George Park
Angus ON 1.88km
-
Scotiabank
285 Mill St, Angus ON L3W 0E3 0.76km -
BMO Bank of Montreal
36 El Alamein Rd W, Borden ON L0M 1C0 3.98km -
BMO Bank of Montreal
555 Essa Rd, Barrie ON L4N 6A9 14.39km














