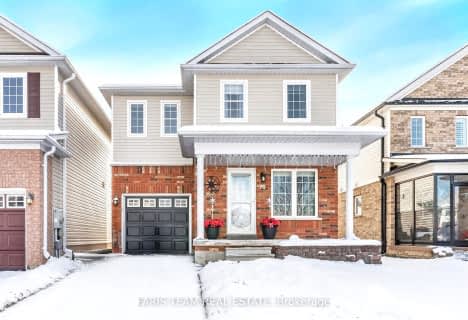
Académie La Pinède
Elementary: Public
4.35 km
ÉÉC Marguerite-Bourgeois-Borden
Elementary: Catholic
4.36 km
Pine River Elementary School
Elementary: Public
2.00 km
Baxter Central Public School
Elementary: Public
9.11 km
Our Lady of Grace School
Elementary: Catholic
1.47 km
Angus Morrison Elementary School
Elementary: Public
0.93 km
École secondaire Roméo Dallaire
Secondary: Public
12.07 km
ÉSC Nouvelle-Alliance
Secondary: Catholic
14.47 km
Nottawasaga Pines Secondary School
Secondary: Public
1.82 km
St Joan of Arc High School
Secondary: Catholic
11.05 km
Bear Creek Secondary School
Secondary: Public
10.68 km
Banting Memorial District High School
Secondary: Public
18.75 km


