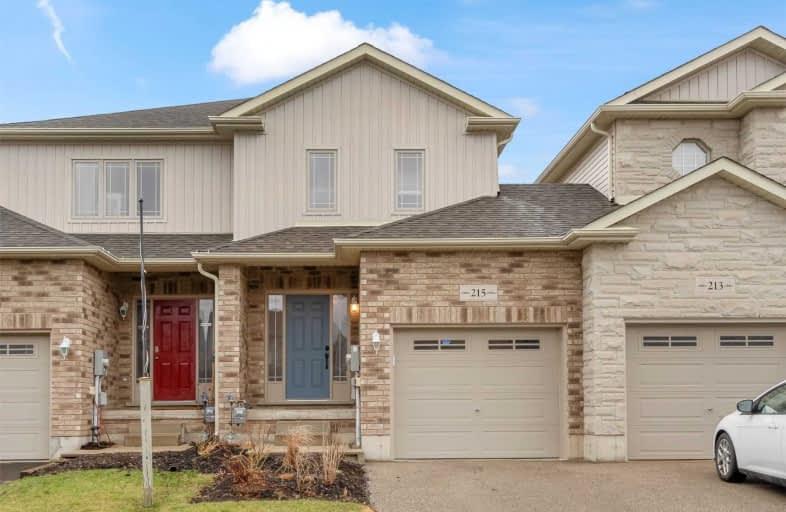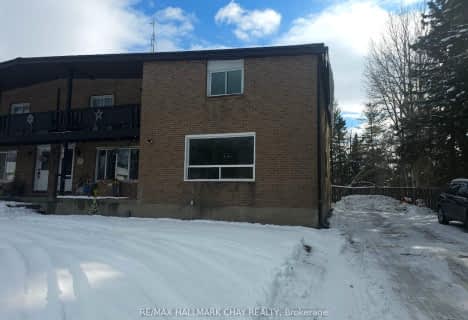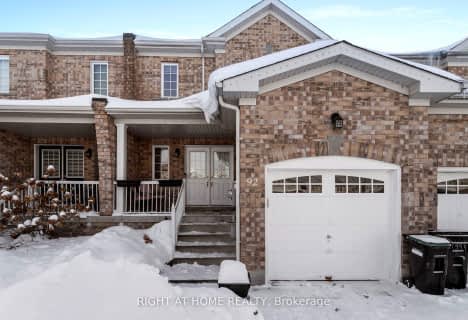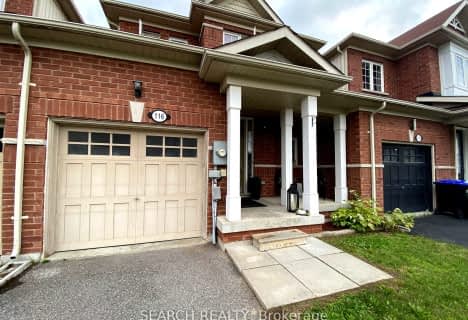
Académie La Pinède
Elementary: Public
3.96 km
ÉÉC Marguerite-Bourgeois-Borden
Elementary: Catholic
3.93 km
Pine River Elementary School
Elementary: Public
2.98 km
Baxter Central Public School
Elementary: Public
8.00 km
Our Lady of Grace School
Elementary: Catholic
2.62 km
Angus Morrison Elementary School
Elementary: Public
1.90 km
École secondaire Roméo Dallaire
Secondary: Public
11.21 km
ÉSC Nouvelle-Alliance
Secondary: Catholic
14.26 km
Nottawasaga Pines Secondary School
Secondary: Public
2.27 km
St Joan of Arc High School
Secondary: Catholic
10.46 km
Bear Creek Secondary School
Secondary: Public
9.89 km
Banting Memorial District High School
Secondary: Public
17.84 km






