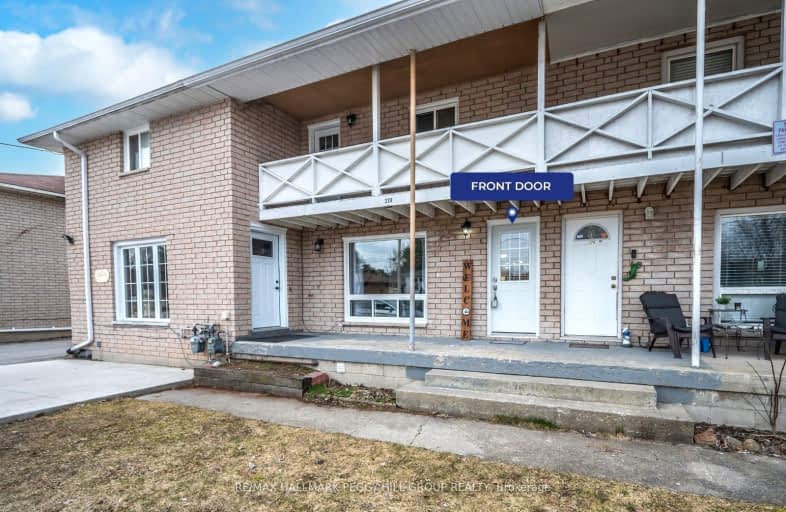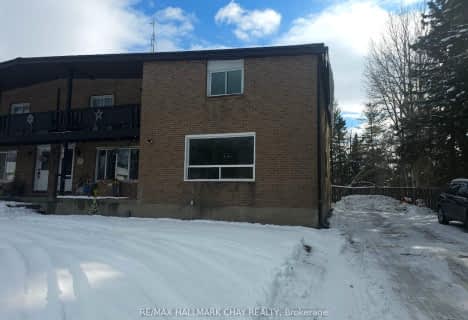
3D Walkthrough
Car-Dependent
- Most errands require a car.
43
/100
Somewhat Bikeable
- Most errands require a car.
31
/100

Académie La Pinède
Elementary: Public
3.63 km
ÉÉC Marguerite-Bourgeois-Borden
Elementary: Catholic
3.65 km
Pine River Elementary School
Elementary: Public
1.55 km
Baxter Central Public School
Elementary: Public
8.71 km
Our Lady of Grace School
Elementary: Catholic
1.26 km
Angus Morrison Elementary School
Elementary: Public
0.50 km
Alliston Campus
Secondary: Public
18.43 km
École secondaire Roméo Dallaire
Secondary: Public
12.59 km
Nottawasaga Pines Secondary School
Secondary: Public
1.05 km
St Joan of Arc High School
Secondary: Catholic
11.69 km
Bear Creek Secondary School
Secondary: Public
11.24 km
Banting Memorial District High School
Secondary: Public
18.16 km
-
Angus Community Park
6 HURON St, Essa 0.47km -
Peacekeepers Park
Angus ON 1.84km -
Dog Park
Angus ON 2.29km
-
TD Canada Trust ATM
6 Treetop St, Angus ON L0M 1B2 1.45km -
RBC Royal Bank ATM
4201 Innisfil Beach Rd, Thornton ON L0L 2N0 13.01km -
TD Canada Trust Branch and ATM
53 Ardagh Rd, Barrie ON L4N 9B5 14.53km



