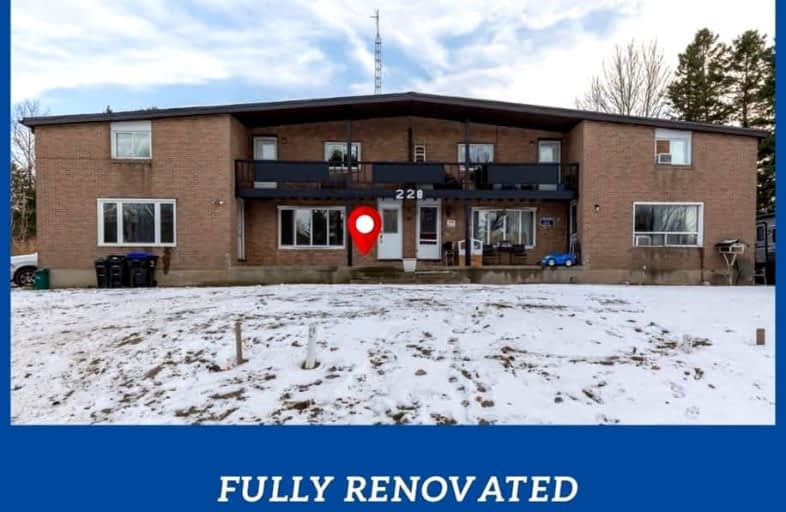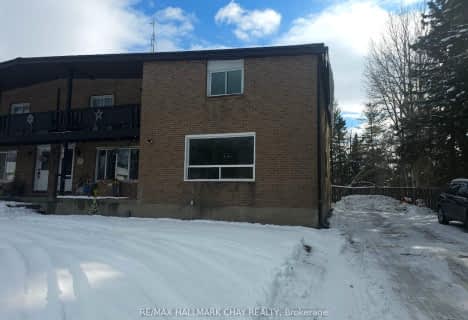Car-Dependent
- Almost all errands require a car.
8
/100
Somewhat Bikeable
- Most errands require a car.
30
/100

Académie La Pinède
Elementary: Public
4.31 km
ÉÉC Marguerite-Bourgeois-Borden
Elementary: Catholic
4.32 km
Pine River Elementary School
Elementary: Public
2.24 km
Baxter Central Public School
Elementary: Public
8.92 km
Our Lady of Grace School
Elementary: Catholic
1.74 km
Angus Morrison Elementary School
Elementary: Public
1.14 km
École secondaire Roméo Dallaire
Secondary: Public
11.83 km
ÉSC Nouvelle-Alliance
Secondary: Catholic
14.33 km
Nottawasaga Pines Secondary School
Secondary: Public
1.93 km
St Joan of Arc High School
Secondary: Catholic
10.85 km
Bear Creek Secondary School
Secondary: Public
10.45 km
Banting Memorial District High School
Secondary: Public
18.61 km
-
Peacekeepers Park
Angus ON 2.18km -
Dog Park
Angus ON 2.82km -
Circle Pine Dog Park - CFB Borden
Borden ON L0M 1C0 3.74km
-
Scotiabank
285 Mill St, Angus ON L0M 1B4 1.77km -
BMO Bank of Montreal
555 Essa Rd, Barrie ON L4N 6A9 12.32km -
Credit Canada Debt Solutions
35 Cedar Pointe Dr, Barrie ON L4N 5R7 13.73km



