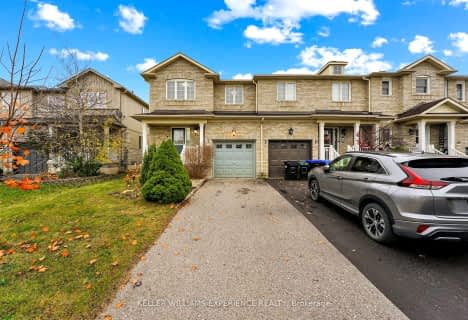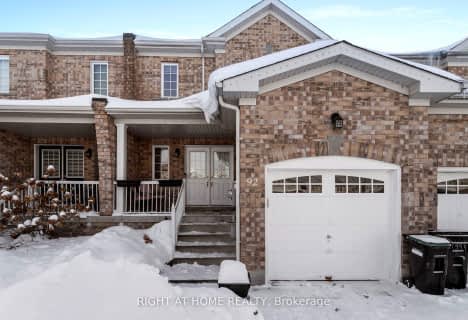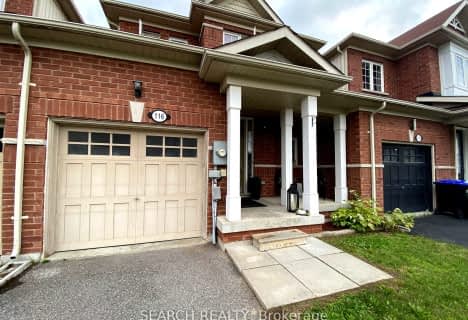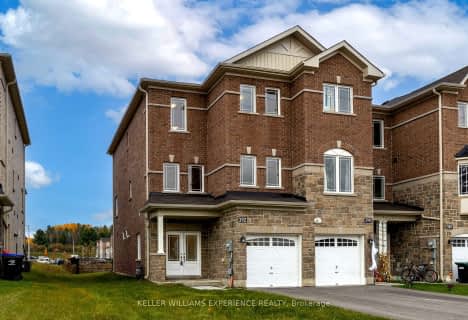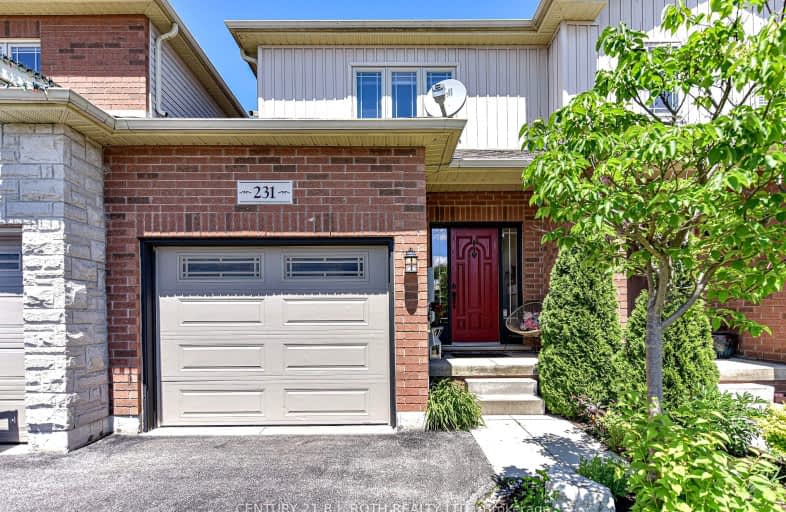
3D Walkthrough
Car-Dependent
- Almost all errands require a car.
19
/100
Somewhat Bikeable
- Most errands require a car.
30
/100

Académie La Pinède
Elementary: Public
3.92 km
ÉÉC Marguerite-Bourgeois-Borden
Elementary: Catholic
3.89 km
Pine River Elementary School
Elementary: Public
2.94 km
Baxter Central Public School
Elementary: Public
8.00 km
Our Lady of Grace School
Elementary: Catholic
2.58 km
Angus Morrison Elementary School
Elementary: Public
1.86 km
École secondaire Roméo Dallaire
Secondary: Public
11.26 km
ÉSC Nouvelle-Alliance
Secondary: Catholic
14.30 km
Nottawasaga Pines Secondary School
Secondary: Public
2.22 km
St Joan of Arc High School
Secondary: Catholic
10.51 km
Bear Creek Secondary School
Secondary: Public
9.94 km
Banting Memorial District High School
Secondary: Public
17.82 km
-
Peacekeepers Park
Angus ON 3.1km -
Dog Park
Angus ON 3.65km -
Batteaux Park
Barrie ON 10.06km
-
Scotiabank
285 Mill St, Angus ON L3W 0E3 2.44km -
CIBC
165 Mill St, Angus ON L3W 0G9 2.67km -
TD Canada Trust Branch and ATM
6 Treetop St, Angus ON L0M 1B2 2.77km




