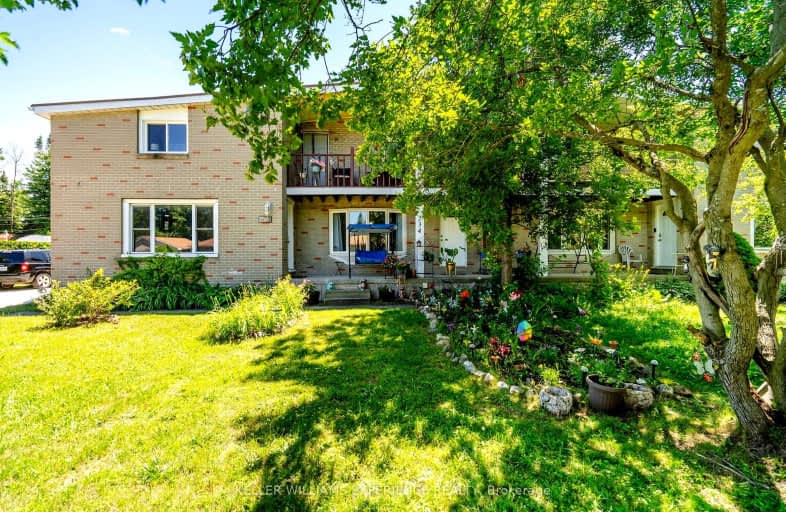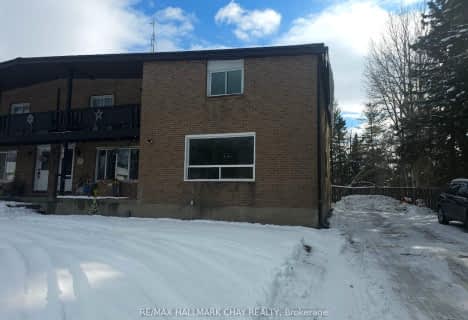Car-Dependent
- Almost all errands require a car.
8
/100
Somewhat Bikeable
- Most errands require a car.
31
/100

Académie La Pinède
Elementary: Public
4.33 km
ÉÉC Marguerite-Bourgeois-Borden
Elementary: Catholic
4.34 km
Pine River Elementary School
Elementary: Public
2.26 km
Baxter Central Public School
Elementary: Public
8.92 km
Our Lady of Grace School
Elementary: Catholic
1.76 km
Angus Morrison Elementary School
Elementary: Public
1.16 km
École secondaire Roméo Dallaire
Secondary: Public
11.81 km
ÉSC Nouvelle-Alliance
Secondary: Catholic
14.31 km
Nottawasaga Pines Secondary School
Secondary: Public
1.95 km
St Joan of Arc High School
Secondary: Catholic
10.82 km
Bear Creek Secondary School
Secondary: Public
10.42 km
Banting Memorial District High School
Secondary: Public
18.62 km
-
Peacekeepers Park
Angus ON 2.19km -
Dog Park
Angus ON 2.84km -
Batteaux Park
Barrie ON 10.38km
-
Scotiabank
285 Mill St, Angus ON L3W 0E3 1.79km -
CIBC
165 Mill St, Angus ON L3W 0G9 1.93km -
TD Canada Trust Branch and ATM
6 Treetop St, Angus ON L0M 1B2 1.94km



