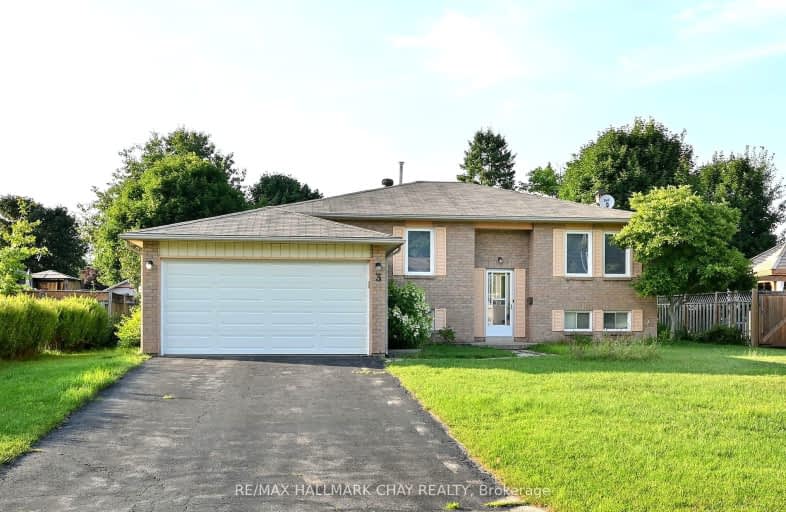Car-Dependent
- Most errands require a car.
31
/100
Somewhat Bikeable
- Most errands require a car.
45
/100

Académie La Pinède
Elementary: Public
4.67 km
ÉÉC Marguerite-Bourgeois-Borden
Elementary: Catholic
4.75 km
Pine River Elementary School
Elementary: Public
0.74 km
New Lowell Central Public School
Elementary: Public
6.56 km
Our Lady of Grace School
Elementary: Catholic
0.89 km
Angus Morrison Elementary School
Elementary: Public
1.61 km
Alliston Campus
Secondary: Public
19.59 km
École secondaire Roméo Dallaire
Secondary: Public
14.38 km
Nottawasaga Pines Secondary School
Secondary: Public
1.96 km
St Joan of Arc High School
Secondary: Catholic
13.21 km
Bear Creek Secondary School
Secondary: Public
12.96 km
Banting Memorial District High School
Secondary: Public
19.41 km



