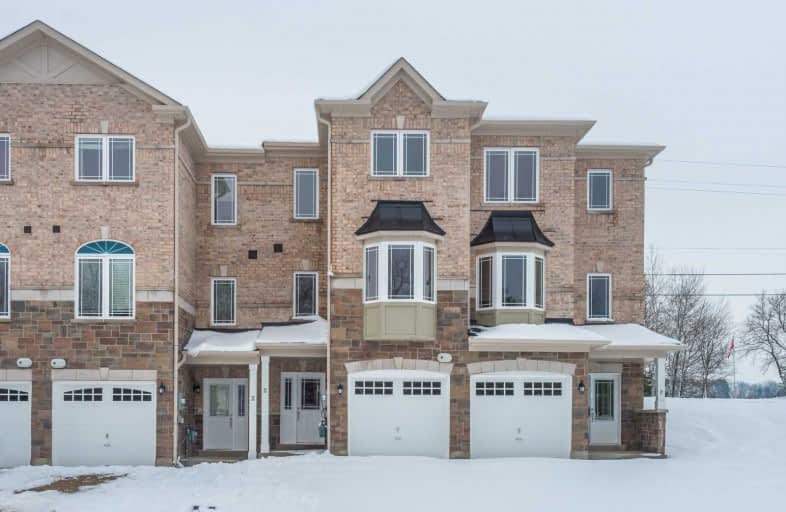Sold on Jun 13, 2019
Note: Property is not currently for sale or for rent.

-
Type: Att/Row/Twnhouse
-
Style: 3-Storey
-
Size: 1500 sqft
-
Lot Size: 17.06 x 98.47 Feet
-
Age: New
-
Days on Site: 69 Days
-
Added: Sep 07, 2019 (2 months on market)
-
Updated:
-
Last Checked: 3 days ago
-
MLS®#: N4406037
-
Listed By: Search realty corp., brokerage
Brand New 3-Storey 1928 Sq.Ft. Pine Model, 4 Bedrooms Executive Townhome In Upscale Subdivision In Angus. All Brick/Stone Accents. 4 Bedrooms, 4 Washrooms, Enormous Living/Dining Room W/ Laminate Floors. 9' Ceiling, Tons Of Counter Space, Huge Master Bedroom With 4 Pc Ensuite Walk In Closet. Main Floor Fully Finished With Family Retreat Area And 4th Bedroom. Pre-Delivery Inspection To Be Completed By Buyer. Driveway To Be Paved, Property To Be Sodded.
Extras
S/S Fridge, Stove, Dishwasher, Washer, Dryer, Hot Water (Rental) Min. To Cfb Bordon, Angus, Alliston, And Barrie.
Property Details
Facts for 33 Milson Crescent, Essa
Status
Days on Market: 69
Last Status: Sold
Sold Date: Jun 13, 2019
Closed Date: Jul 02, 2019
Expiry Date: Sep 30, 2019
Sold Price: $439,990
Unavailable Date: Jun 13, 2019
Input Date: Apr 05, 2019
Prior LSC: Sold
Property
Status: Sale
Property Type: Att/Row/Twnhouse
Style: 3-Storey
Size (sq ft): 1500
Age: New
Area: Essa
Community: Angus
Availability Date: Immediate
Inside
Bedrooms: 4
Bathrooms: 4
Kitchens: 1
Rooms: 9
Den/Family Room: No
Air Conditioning: None
Fireplace: No
Laundry Level: Upper
Washrooms: 4
Utilities
Electricity: Yes
Gas: Yes
Cable: Available
Telephone: Available
Building
Basement: Finished
Basement 2: Full
Heat Type: Forced Air
Heat Source: Gas
Exterior: Brick
Exterior: Stone
Water Supply: Municipal
Special Designation: Unknown
Parking
Driveway: Available
Garage Spaces: 1
Garage Type: Attached
Covered Parking Spaces: 2
Total Parking Spaces: 3
Fees
Tax Year: 2018
Tax Legal Description: Plan 51M1125 Pt Blk 5 Rp 51R41471 Part 16
Highlights
Feature: Golf
Feature: Library
Feature: Park
Feature: Public Transit
Feature: Rec Centre
Feature: School
Land
Cross Street: 5th Line And Centre
Municipality District: Essa
Fronting On: East
Parcel Number: 589820143
Pool: None
Sewer: Sewers
Lot Depth: 98.47 Feet
Lot Frontage: 17.06 Feet
Zoning: Residential
Additional Media
- Virtual Tour: http://www.houssmax.ca/vtour/c5891814
Rooms
Room details for 33 Milson Crescent, Essa
| Type | Dimensions | Description |
|---|---|---|
| Rec Main | 2.39 x 3.33 | |
| Br Main | 2.44 x 3.35 | |
| Bathroom Main | - | 2 Pc Bath |
| Living 2nd | 4.93 x 6.30 | Combined W/Dining |
| Kitchen 2nd | 2.44 x 3.96 | |
| Breakfast 2nd | 2.44 x 3.96 | |
| Laundry 2nd | - | |
| Bathroom 2nd | - | 2 Pc Bath |
| Master 3rd | 3.30 x 4.88 | 4 Pc Ensuite |
| Br 3rd | 2.79 x 4.27 | |
| Br 3rd | 2.44 x 3.35 | |
| Bathroom 3rd | - | 4 Pc Bath |
| XXXXXXXX | XXX XX, XXXX |
XXXX XXX XXXX |
$XXX,XXX |
| XXX XX, XXXX |
XXXXXX XXX XXXX |
$XXX,XXX |
| XXXXXXXX XXXX | XXX XX, XXXX | $439,990 XXX XXXX |
| XXXXXXXX XXXXXX | XXX XX, XXXX | $439,990 XXX XXXX |

Académie La Pinède
Elementary: PublicÉÉC Marguerite-Bourgeois-Borden
Elementary: CatholicPine River Elementary School
Elementary: PublicBaxter Central Public School
Elementary: PublicOur Lady of Grace School
Elementary: CatholicAngus Morrison Elementary School
Elementary: PublicÉcole secondaire Roméo Dallaire
Secondary: PublicÉSC Nouvelle-Alliance
Secondary: CatholicSimcoe Alternative Secondary School
Secondary: PublicNottawasaga Pines Secondary School
Secondary: PublicSt Joan of Arc High School
Secondary: CatholicBear Creek Secondary School
Secondary: Public

