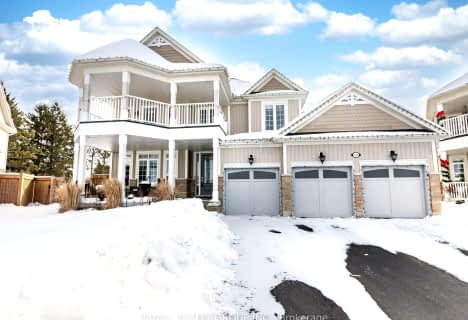
Académie La Pinède
Elementary: Public
4.48 km
ÉÉC Marguerite-Bourgeois-Borden
Elementary: Catholic
4.58 km
Pine River Elementary School
Elementary: Public
1.07 km
New Lowell Central Public School
Elementary: Public
6.21 km
Our Lady of Grace School
Elementary: Catholic
1.57 km
Angus Morrison Elementary School
Elementary: Public
2.17 km
Alliston Campus
Secondary: Public
19.27 km
École secondaire Roméo Dallaire
Secondary: Public
15.10 km
Nottawasaga Pines Secondary School
Secondary: Public
2.13 km
St Joan of Arc High School
Secondary: Catholic
13.98 km
Bear Creek Secondary School
Secondary: Public
13.70 km
Banting Memorial District High School
Secondary: Public
19.13 km





