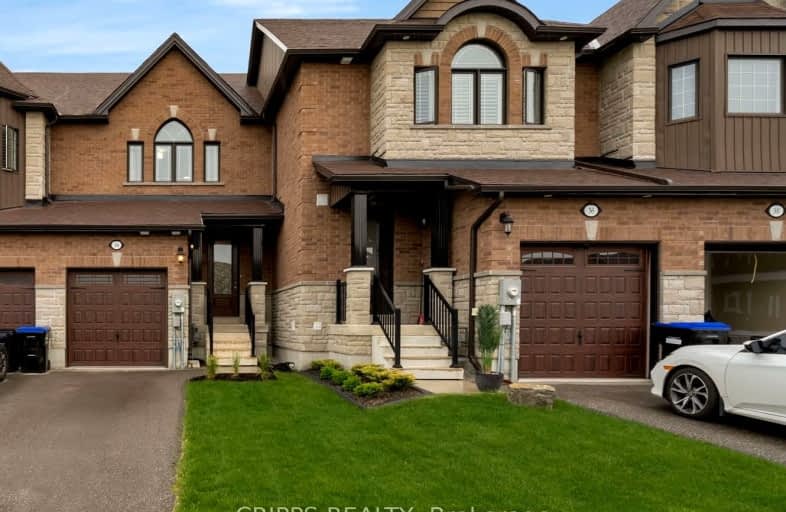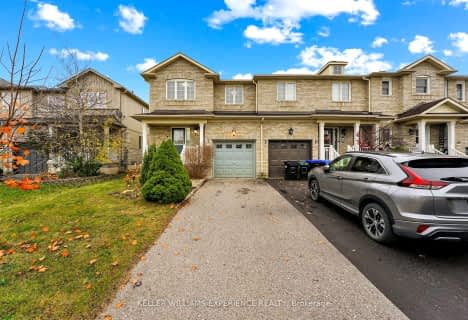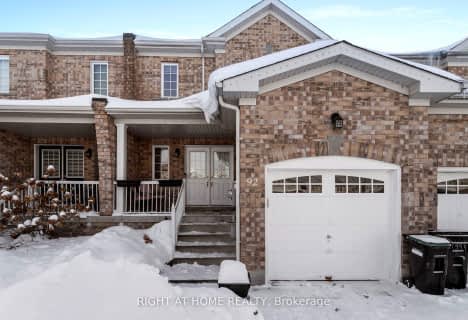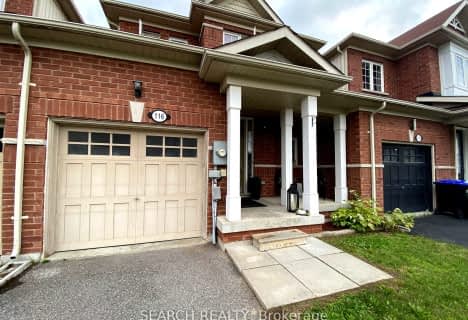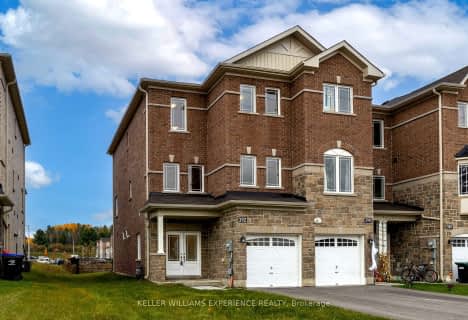Car-Dependent
- Most errands require a car.
29
/100
Somewhat Bikeable
- Most errands require a car.
41
/100

Académie La Pinède
Elementary: Public
4.33 km
ÉÉC Marguerite-Bourgeois-Borden
Elementary: Catholic
4.36 km
Pine River Elementary School
Elementary: Public
1.47 km
Baxter Central Public School
Elementary: Public
9.41 km
Our Lady of Grace School
Elementary: Catholic
0.91 km
Angus Morrison Elementary School
Elementary: Public
0.53 km
Alliston Campus
Secondary: Public
19.16 km
École secondaire Roméo Dallaire
Secondary: Public
12.62 km
Nottawasaga Pines Secondary School
Secondary: Public
1.57 km
St Joan of Arc High School
Secondary: Catholic
11.55 km
Bear Creek Secondary School
Secondary: Public
11.22 km
Banting Memorial District High School
Secondary: Public
18.89 km
-
Angus Community Park
6 HURON St, Essa 0.37km -
Peacekeepers Park
Angus ON 1.35km -
Dog Park
Angus ON 1.99km
-
Scotiabank
285 Mill St, Angus ON L0M 1B4 1.06km -
TD Canada Trust Branch and ATM
6 Treetop St, Angus ON L0M 1B2 1.09km -
TD Bank Financial Group
34 Cedar Pointe Dr, Barrie ON L4N 5R7 14.29km
