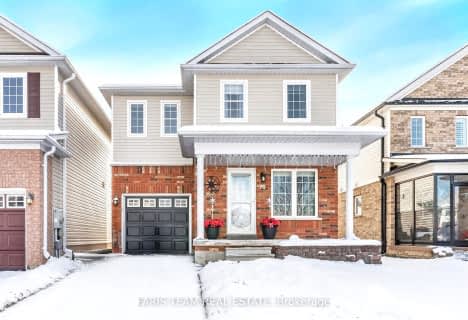
Académie La Pinède
Elementary: Public
4.04 km
ÉÉC Marguerite-Bourgeois-Borden
Elementary: Catholic
4.00 km
Pine River Elementary School
Elementary: Public
3.36 km
Baxter Central Public School
Elementary: Public
7.76 km
Our Lady of Grace School
Elementary: Catholic
3.01 km
Angus Morrison Elementary School
Elementary: Public
2.28 km
École secondaire Roméo Dallaire
Secondary: Public
10.89 km
ÉSC Nouvelle-Alliance
Secondary: Catholic
14.10 km
Nottawasaga Pines Secondary School
Secondary: Public
2.60 km
St Joan of Arc High School
Secondary: Catholic
10.20 km
Bear Creek Secondary School
Secondary: Public
9.58 km
Banting Memorial District High School
Secondary: Public
17.68 km


