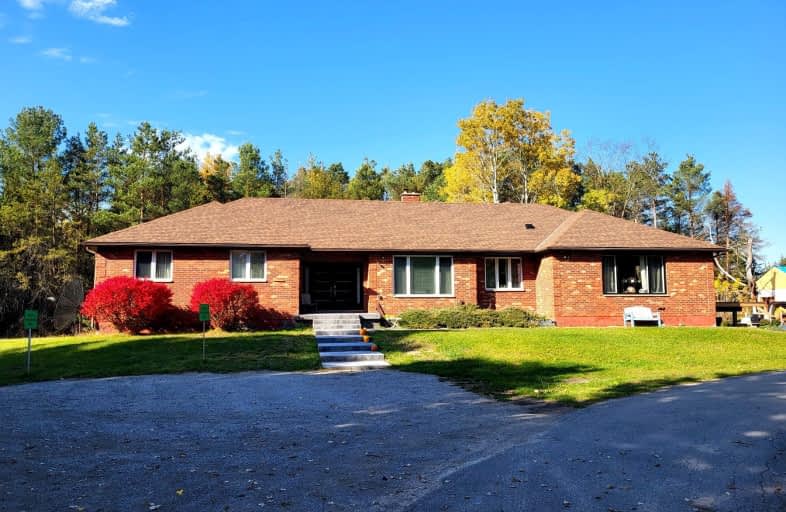Car-Dependent
- Almost all errands require a car.
Somewhat Bikeable
- Most errands require a car.

Académie La Pinède
Elementary: PublicÉÉC Marguerite-Bourgeois-Borden
Elementary: CatholicPine River Elementary School
Elementary: PublicNew Lowell Central Public School
Elementary: PublicOur Lady of Grace School
Elementary: CatholicAngus Morrison Elementary School
Elementary: PublicÉcole secondaire Roméo Dallaire
Secondary: PublicÉSC Nouvelle-Alliance
Secondary: CatholicNottawasaga Pines Secondary School
Secondary: PublicSt Joan of Arc High School
Secondary: CatholicBear Creek Secondary School
Secondary: PublicBanting Memorial District High School
Secondary: Public-
Peacekeepers Park
Angus ON 1.3km -
Angus Community Park
6 Huron St, Essa ON 1.33km -
Mc George Park
Angus ON 1.37km
-
TD Canada Trust Branch and ATM
6 Treetop St, Angus ON L3W 0G5 1.42km -
TD Bank Financial Group
6 Treetop St (at Mill st), Angus ON L3W 0G5 1.43km -
CIBC
165 Mill St, Angus ON L3W 0G9 1.66km





